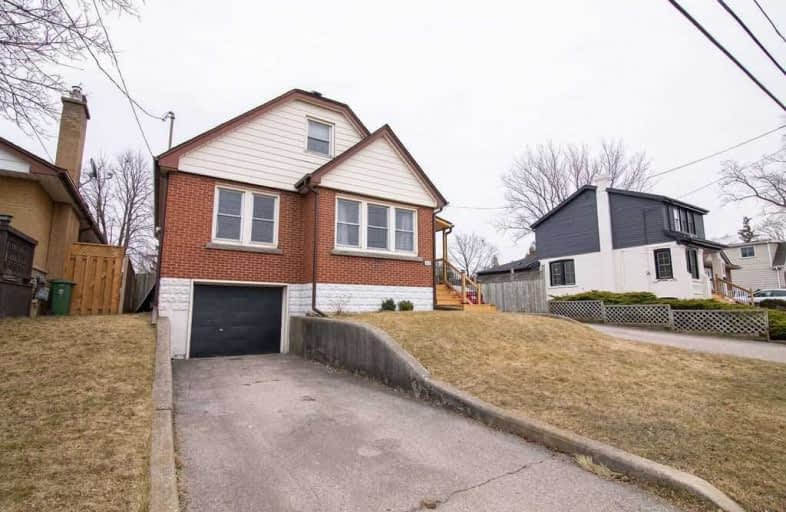
Rosedale Elementary School
Elementary: Public
0.56 km
St. Luke Catholic Elementary School
Elementary: Catholic
1.27 km
Viscount Montgomery Public School
Elementary: Public
0.69 km
Elizabeth Bagshaw School
Elementary: Public
1.10 km
St. Eugene Catholic Elementary School
Elementary: Catholic
1.01 km
W H Ballard Public School
Elementary: Public
1.47 km
Vincent Massey/James Street
Secondary: Public
3.17 km
ÉSAC Mère-Teresa
Secondary: Catholic
2.55 km
Delta Secondary School
Secondary: Public
1.64 km
Glendale Secondary School
Secondary: Public
1.92 km
Sir Winston Churchill Secondary School
Secondary: Public
1.26 km
Sherwood Secondary School
Secondary: Public
1.58 km














