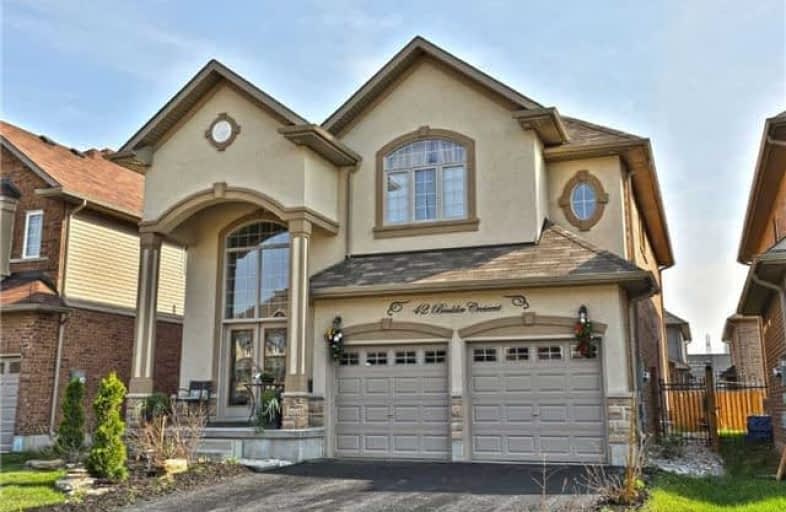Sold on Sep 13, 2018
Note: Property is not currently for sale or for rent.

-
Type: Detached
-
Style: 2-Storey
-
Size: 2500 sqft
-
Lot Size: 43.31 x 98.43 Feet
-
Age: 0-5 years
-
Taxes: $6,574 per year
-
Days on Site: 9 Days
-
Added: Sep 07, 2019 (1 week on market)
-
Updated:
-
Last Checked: 3 months ago
-
MLS®#: X4234779
-
Listed By: Sutton group about town realty inc., brokerage
Stunning 4 Bed Customized Model (Approx. 2700 Sq.Ft) On Premium Lot W/Many Thousands $$$ Spent On Quality Features & Upgrades! Enlarged Front Entry Foyer W/High Soaring Ceiling/Windows & Upgrd Curved Staircase Open To Basement. Expansive Open Concept Plan With 9Ft Ceilings & Columns. Coffered Dining Room Ceiling With Indirect Lighting, Ceramic & Hardwood, Gas Fireplace, Raised Extra High Basement & More. A Truly Special Offering!
Extras
As In We870690 Together With Easement As In Bn 7613 Together With Easement As In Bn8111 City Of Hamilton. S/S Fridge,Stove,Dw, Microwave, Washer&Dryer, All Elf's & Chandelier,Ceiling Fan,Custom Window Coverings,Blinds Alarm System, Gas Fp.
Property Details
Facts for 42 Boulder Crescent, Hamilton
Status
Days on Market: 9
Last Status: Sold
Sold Date: Sep 13, 2018
Closed Date: Oct 18, 2018
Expiry Date: Nov 03, 2018
Sold Price: $705,000
Unavailable Date: Sep 13, 2018
Input Date: Sep 04, 2018
Property
Status: Sale
Property Type: Detached
Style: 2-Storey
Size (sq ft): 2500
Age: 0-5
Area: Hamilton
Community: Stoney Creek
Availability Date: Flexible
Assessment Amount: $503,000
Assessment Year: 2018
Inside
Bedrooms: 4
Bathrooms: 3
Kitchens: 1
Rooms: 8
Den/Family Room: Yes
Air Conditioning: Central Air
Fireplace: Yes
Laundry Level: Main
Washrooms: 3
Building
Basement: Full
Basement 2: Unfinished
Heat Type: Forced Air
Heat Source: Gas
Exterior: Brick
Exterior: Stucco/Plaster
Water Supply: Municipal
Special Designation: Unknown
Parking
Driveway: Pvt Double
Garage Spaces: 2
Garage Type: Attached
Covered Parking Spaces: 4
Total Parking Spaces: 6
Fees
Tax Year: 2017
Tax Legal Description: Lot 52, Plan 62M1181 Subject To Easement In Gross*
Taxes: $6,574
Highlights
Feature: Fenced Yard
Feature: Level
Feature: Park
Feature: Public Transit
Feature: School
Land
Cross Street: Rymal Road/Fletcher
Municipality District: Hamilton
Fronting On: South
Parcel Number: 173851643
Pool: None
Sewer: Sewers
Lot Depth: 98.43 Feet
Lot Frontage: 43.31 Feet
Acres: < .50
Zoning: Rh-173 A
Rooms
Room details for 42 Boulder Crescent, Hamilton
| Type | Dimensions | Description |
|---|---|---|
| Foyer Main | - | |
| Dining Main | 4.02 x 4.60 | Coffered Ceiling |
| Family Main | 4.57 x 4.84 | Open Concept, Gas Fireplace |
| Breakfast Main | 2.86 x 3.68 | Walk-Out |
| Kitchen Main | 3.23 x 3.96 | Breakfast Bar |
| Powder Rm Main | - | 2 Pc Bath |
| Master 2nd | 4.30 x 4.91 | Double Doors |
| Br 2nd | 3.65 x 3.96 | |
| Br 2nd | 3.65 x 3.87 | |
| Br 2nd | 3.74 x 3.81 | |
| Bathroom 2nd | - | 5 Pc Ensuite |
| Bathroom 2nd | - | 5 Pc Bath |
| XXXXXXXX | XXX XX, XXXX |
XXXX XXX XXXX |
$XXX,XXX |
| XXX XX, XXXX |
XXXXXX XXX XXXX |
$XXX,XXX | |
| XXXXXXXX | XXX XX, XXXX |
XXXXXXX XXX XXXX |
|
| XXX XX, XXXX |
XXXXXX XXX XXXX |
$X,XXX | |
| XXXXXXXX | XXX XX, XXXX |
XXXXXXXX XXX XXXX |
|
| XXX XX, XXXX |
XXXXXX XXX XXXX |
$XXX,XXX |
| XXXXXXXX XXXX | XXX XX, XXXX | $705,000 XXX XXXX |
| XXXXXXXX XXXXXX | XXX XX, XXXX | $724,995 XXX XXXX |
| XXXXXXXX XXXXXXX | XXX XX, XXXX | XXX XXXX |
| XXXXXXXX XXXXXX | XXX XX, XXXX | $2,700 XXX XXXX |
| XXXXXXXX XXXXXXXX | XXX XX, XXXX | XXX XXXX |
| XXXXXXXX XXXXXX | XXX XX, XXXX | $724,995 XXX XXXX |

St. James the Apostle Catholic Elementary School
Elementary: CatholicMount Albion Public School
Elementary: PublicSt. Paul Catholic Elementary School
Elementary: CatholicJanet Lee Public School
Elementary: PublicSt. Mark Catholic Elementary School
Elementary: CatholicGatestone Elementary Public School
Elementary: PublicÉSAC Mère-Teresa
Secondary: CatholicNora Henderson Secondary School
Secondary: PublicGlendale Secondary School
Secondary: PublicSherwood Secondary School
Secondary: PublicSaltfleet High School
Secondary: PublicBishop Ryan Catholic Secondary School
Secondary: Catholic- 2 bath
- 4 bed
28 Arbutus Crescent, Hamilton, Ontario • L8J 1M8 • Stoney Creek Mountain
- — bath
- — bed
13 Apex Court, Hamilton, Ontario • L8J 1J2 • Stoney Creek Mountain




