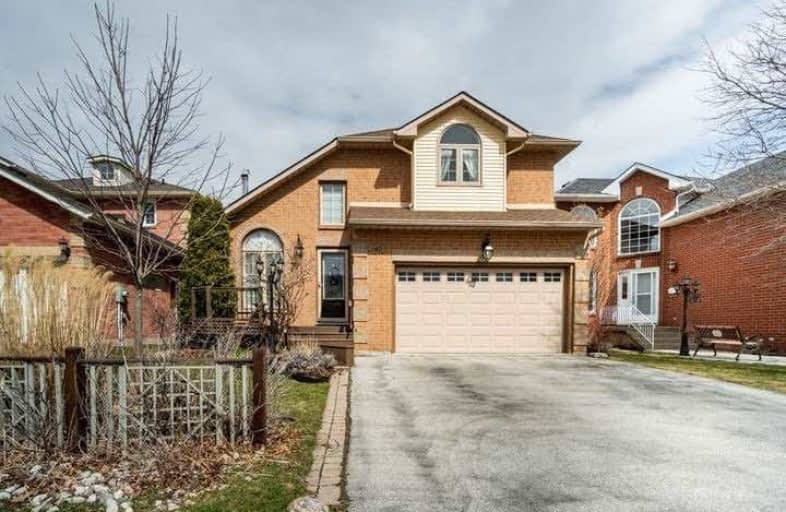Sold on Apr 17, 2020
Note: Property is not currently for sale or for rent.

-
Type: Detached
-
Style: 2-Storey
-
Size: 2000 sqft
-
Lot Size: 40.03 x 108.27 Feet
-
Age: 16-30 years
-
Taxes: $6,064 per year
-
Days on Site: 21 Days
-
Added: Mar 27, 2020 (3 weeks on market)
-
Updated:
-
Last Checked: 2 months ago
-
MLS®#: X4733239
-
Listed By: Rockhaven realty inc., brokerage
Dramatic Living Room/Dining With Soaring 2 Storey Vaulted Ceiling. Large Eatin Kitchen With Butler Pantry, Plenty Of Cabinetry, And Walkout To Sunroom. Large Master Bedroom With His & Hers Closets And 4 Pce Ensuite. Finished Basement Has Large Rec Room, Bedroom, 3 Pce Bath, Bedroom, Cedar Lined Closet And Walkout To Rear Yard. Great Cul-De-Sac Location Backing On To Park.
Extras
Fridge, Stove, Dishwasher, Washer, Dryer, Water Softener
Property Details
Facts for 42 Duncan Avenue, Hamilton
Status
Days on Market: 21
Last Status: Sold
Sold Date: Apr 17, 2020
Closed Date: Jun 30, 2020
Expiry Date: Jun 30, 2020
Sold Price: $800,000
Unavailable Date: Apr 17, 2020
Input Date: Mar 27, 2020
Property
Status: Sale
Property Type: Detached
Style: 2-Storey
Size (sq ft): 2000
Age: 16-30
Area: Hamilton
Community: Waterdown
Availability Date: 30-60 Days60
Inside
Bedrooms: 3
Bathrooms: 4
Kitchens: 1
Rooms: 7
Den/Family Room: Yes
Air Conditioning: Central Air
Fireplace: Yes
Laundry Level: Main
Washrooms: 4
Building
Basement: Finished
Basement 2: W/O
Heat Type: Forced Air
Heat Source: Gas
Exterior: Alum Siding
Exterior: Brick
Water Supply: Municipal
Special Designation: Unknown
Parking
Driveway: Pvt Double
Garage Spaces: 1
Garage Type: Attached
Covered Parking Spaces: 2
Total Parking Spaces: 3
Fees
Tax Year: 2019
Tax Legal Description: Pcl 22-1, Sec 62M701; Lt 22, Pl 62M701;
Taxes: $6,064
Highlights
Feature: Cul De Sac
Feature: Fenced Yard
Feature: Park
Feature: School
Land
Cross Street: Parkside Drive To Du
Municipality District: Hamilton
Fronting On: North
Parcel Number: 175620138
Pool: None
Sewer: Sewers
Lot Depth: 108.27 Feet
Lot Frontage: 40.03 Feet
Additional Media
- Virtual Tour: https://my.matterport.com/show/?m=rUEdsJYzXpm
Rooms
Room details for 42 Duncan Avenue, Hamilton
| Type | Dimensions | Description |
|---|---|---|
| Living Ground | 4.55 x 6.98 | Combined W/Dining, Wood Stove, Vaulted Ceiling |
| Dining Ground | 4.55 x 6.98 | Combined W/Living, Vaulted Ceiling |
| Kitchen Ground | 4.47 x 5.79 | W/O To Sunroom |
| Family Ground | 3.48 x 6.32 | Gas Fireplace, Hardwood Floor |
| Sunroom Ground | 3.66 x 4.76 | W/O To Yard |
| Master 2nd | 3.38 x 6.93 | W/I Closet, W/I Closet |
| Br 2nd | 3.53 x 4.11 | |
| Br 2nd | 3.05 x 4.72 | |
| Rec Bsmt | 5.31 x 8.43 | W/O To Yard |
| Br Bsmt | 3.58 x 4.44 | |
| Utility Bsmt | 3.43 x 4.32 |

| XXXXXXXX | XXX XX, XXXX |
XXXX XXX XXXX |
$XXX,XXX |
| XXX XX, XXXX |
XXXXXX XXX XXXX |
$XXX,XXX |
| XXXXXXXX XXXX | XXX XX, XXXX | $800,000 XXX XXXX |
| XXXXXXXX XXXXXX | XXX XX, XXXX | $849,900 XXX XXXX |

Commonwealth Public School
Elementary: PublicFront of Yonge Elementary School
Elementary: PublicSt Francis Xavier Separate School
Elementary: CatholicPrince of Wales Public School
Elementary: PublicBCI Intermediate School
Elementary: PublicWestminster Public School
Elementary: PublicÉcole secondaire catholique Académie catholique Ange-Gabriel
Secondary: CatholicGananoque Secondary School
Secondary: PublicSouth Grenville District High School
Secondary: PublicBrockville Collegiate Institute
Secondary: PublicSt Mary's High School
Secondary: CatholicThousand Islands Secondary School
Secondary: Public
