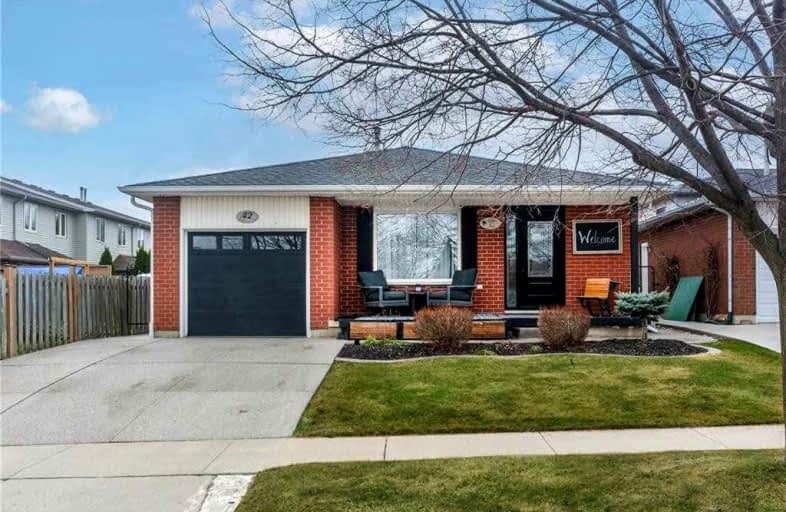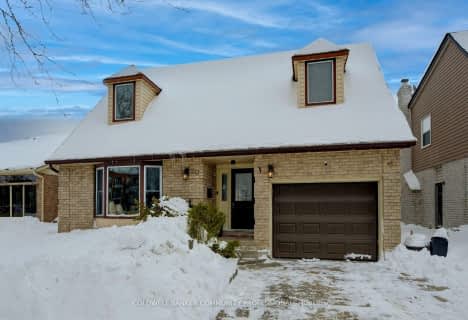

St. James the Apostle Catholic Elementary School
Elementary: CatholicMount Albion Public School
Elementary: PublicSt. Paul Catholic Elementary School
Elementary: CatholicOur Lady of the Assumption Catholic Elementary School
Elementary: CatholicSt. Mark Catholic Elementary School
Elementary: CatholicGatestone Elementary Public School
Elementary: PublicÉSAC Mère-Teresa
Secondary: CatholicGlendale Secondary School
Secondary: PublicSir Winston Churchill Secondary School
Secondary: PublicSaltfleet High School
Secondary: PublicCardinal Newman Catholic Secondary School
Secondary: CatholicBishop Ryan Catholic Secondary School
Secondary: Catholic- 4 bath
- 3 bed
- 1500 sqft
20 Ventura Drive, Hamilton, Ontario • L8J 1W7 • Stoney Creek Mountain
- 3 bath
- 4 bed
- 2500 sqft
48 Prestwick Street, Hamilton, Ontario • L8J 0K6 • Stoney Creek Mountain
- 3 bath
- 4 bed
- 2500 sqft
16 Pagebrook Crescent East, Hamilton, Ontario • L8J 0K7 • Stoney Creek Mountain
- 3 bath
- 3 bed
- 2000 sqft
85 Hillcroft Drive, Hamilton, Ontario • L8J 3W9 • Stoney Creek Mountain
- 3 bath
- 3 bed
- 1100 sqft
2 Buffalo Court, Hamilton, Ontario • L8J 2A3 • Stoney Creek Mountain













