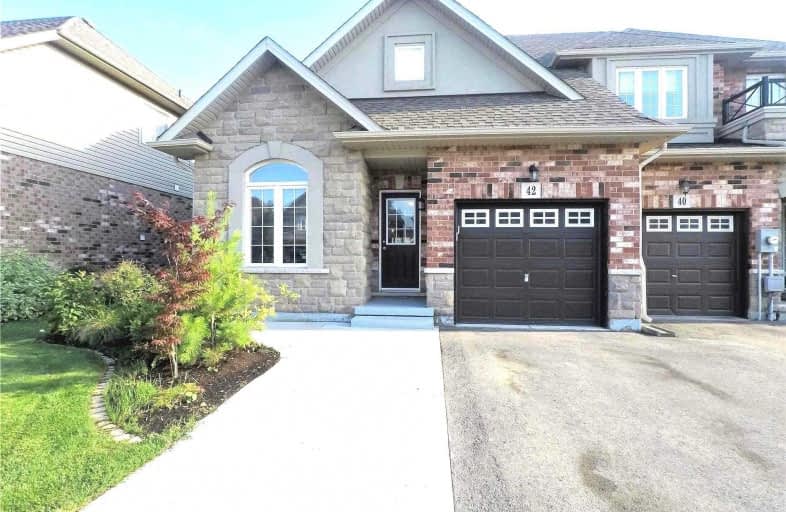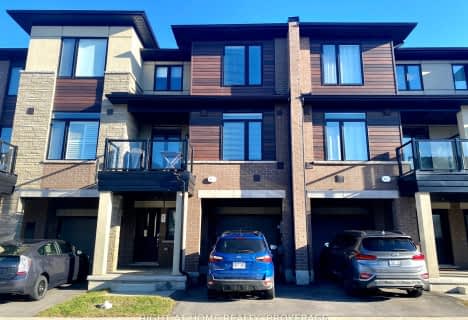Sold on Sep 17, 2019
Note: Property is not currently for sale or for rent.

-
Type: Att/Row/Twnhouse
-
Style: 2-Storey
-
Size: 1500 sqft
-
Lot Size: 32.19 x 0 Feet
-
Age: 6-15 years
-
Taxes: $4,041 per year
-
Days on Site: 13 Days
-
Added: Sep 22, 2019 (1 week on market)
-
Updated:
-
Last Checked: 3 months ago
-
MLS®#: X4565139
-
Listed By: Smart choice realty solutions inc., brokerage
Stunning End Unit Luxury Freehold Townhouse, The Lake Just Around The Corner! Aprox. 1664 Sq. Feet, Backing Onto Green Space, No Neighbours Behind! Enjoy Absolute Privacy! Gourmet Kitchen, Main Floor Laundry, Large And Bright Den, Ceramic Floor Throughout The Main Floor, California Shutters, Professionally Landscaped. Finished Basement With A Rec Room, A Bedroom With An Ensuite And A Kitchen. Parking For 5 Cars! Flexible Possession.
Extras
Surrounded By Million $$$ Homes! Backing Onto Green Space, Concrete Patio With Gas Line For Bbq And A Shed. All Electric Light Fixtures, Fridge, Stove And All Window Blinds. Measurements As Per Seller, To Be Verified By The Selling Agent.
Property Details
Facts for 42 Galileo Drive, Hamilton
Status
Days on Market: 13
Last Status: Sold
Sold Date: Sep 17, 2019
Closed Date: Nov 01, 2019
Expiry Date: Nov 30, 2019
Sold Price: $541,000
Unavailable Date: Sep 17, 2019
Input Date: Sep 04, 2019
Property
Status: Sale
Property Type: Att/Row/Twnhouse
Style: 2-Storey
Size (sq ft): 1500
Age: 6-15
Area: Hamilton
Community: Stoney Creek
Availability Date: Flexible/Tba
Inside
Bedrooms: 2
Bedrooms Plus: 1
Bathrooms: 3
Kitchens: 1
Kitchens Plus: 1
Rooms: 6
Den/Family Room: Yes
Air Conditioning: Central Air
Fireplace: No
Laundry Level: Main
Washrooms: 3
Building
Basement: Finished
Heat Type: Forced Air
Heat Source: Gas
Exterior: Brick
Elevator: N
Energy Certificate: N
Green Verification Status: N
Water Supply: Municipal
Physically Handicapped-Equipped: N
Special Designation: Unknown
Other Structures: Garden Shed
Retirement: N
Parking
Driveway: Private
Garage Spaces: 1
Garage Type: Attached
Covered Parking Spaces: 4
Total Parking Spaces: 5
Fees
Tax Year: 2019
Tax Legal Description: Pt Block 20 Plan 62M1170, Parts 4&36 On 62R19415
Taxes: $4,041
Highlights
Feature: Fenced Yard
Feature: Grnbelt/Conserv
Feature: Public Transit
Feature: Wooded/Treed
Land
Cross Street: North Service Rd./Da
Municipality District: Hamilton
Fronting On: South
Pool: None
Sewer: Sewers
Lot Frontage: 32.19 Feet
Zoning: Residential
Rooms
Room details for 42 Galileo Drive, Hamilton
| Type | Dimensions | Description |
|---|---|---|
| Dining Main | 13.00 x 8.50 | Large Window, California Shutters, Ceramic Floor |
| Family Main | 18.11 x 11.00 | W/O To Patio, Open Concept, Ceramic Floor |
| Kitchen Main | 20.50 x 11.30 | Breakfast Area, O/Looks Dining, Ceramic Floor |
| Den Main | - | Large Window, Ceramic Floor |
| Powder Rm Main | - | 2 Pc Bath |
| Master 2nd | 9.10 x 13.70 | W/W Closet, Broadloom |
| 2nd Br 2nd | 10.10 x 12.40 | Double Closet, Broadloom |
| Bathroom 2nd | - | 5 Pc Bath, Double Sink |
| 3rd Br Lower | 9.80 x 10.50 | 2 Pc Ensuite, Broadloom |
| Rec Lower | 26.40 x 12.30 | Open Concept, Broadloom |
| XXXXXXXX | XXX XX, XXXX |
XXXX XXX XXXX |
$XXX,XXX |
| XXX XX, XXXX |
XXXXXX XXX XXXX |
$XXX,XXX | |
| XXXXXXXX | XXX XX, XXXX |
XXXXXXX XXX XXXX |
|
| XXX XX, XXXX |
XXXXXX XXX XXXX |
$XXX,XXX | |
| XXXXXXXX | XXX XX, XXXX |
XXXXXXX XXX XXXX |
|
| XXX XX, XXXX |
XXXXXX XXX XXXX |
$XXX,XXX | |
| XXXXXXXX | XXX XX, XXXX |
XXXX XXX XXXX |
$XXX,XXX |
| XXX XX, XXXX |
XXXXXX XXX XXXX |
$XXX,XXX | |
| XXXXXXXX | XXX XX, XXXX |
XXXXXXX XXX XXXX |
|
| XXX XX, XXXX |
XXXXXX XXX XXXX |
$XXX,XXX |
| XXXXXXXX XXXX | XXX XX, XXXX | $541,000 XXX XXXX |
| XXXXXXXX XXXXXX | XXX XX, XXXX | $549,900 XXX XXXX |
| XXXXXXXX XXXXXXX | XXX XX, XXXX | XXX XXXX |
| XXXXXXXX XXXXXX | XXX XX, XXXX | $549,900 XXX XXXX |
| XXXXXXXX XXXXXXX | XXX XX, XXXX | XXX XXXX |
| XXXXXXXX XXXXXX | XXX XX, XXXX | $553,500 XXX XXXX |
| XXXXXXXX XXXX | XXX XX, XXXX | $515,000 XXX XXXX |
| XXXXXXXX XXXXXX | XXX XX, XXXX | $524,900 XXX XXXX |
| XXXXXXXX XXXXXXX | XXX XX, XXXX | XXX XXXX |
| XXXXXXXX XXXXXX | XXX XX, XXXX | $549,000 XXX XXXX |

St. Clare of Assisi Catholic Elementary School
Elementary: CatholicOur Lady of Peace Catholic Elementary School
Elementary: CatholicImmaculate Heart of Mary Catholic Elementary School
Elementary: CatholicMountain View Public School
Elementary: PublicSt. Gabriel Catholic Elementary School
Elementary: CatholicWinona Elementary Elementary School
Elementary: PublicGlendale Secondary School
Secondary: PublicSir Winston Churchill Secondary School
Secondary: PublicOrchard Park Secondary School
Secondary: PublicBlessed Trinity Catholic Secondary School
Secondary: CatholicSaltfleet High School
Secondary: PublicCardinal Newman Catholic Secondary School
Secondary: Catholic- 2 bath
- 2 bed
- 1100 sqft
85-590 North Service Road, Hamilton, Ontario • L8E 0K5 • Stoney Creek



