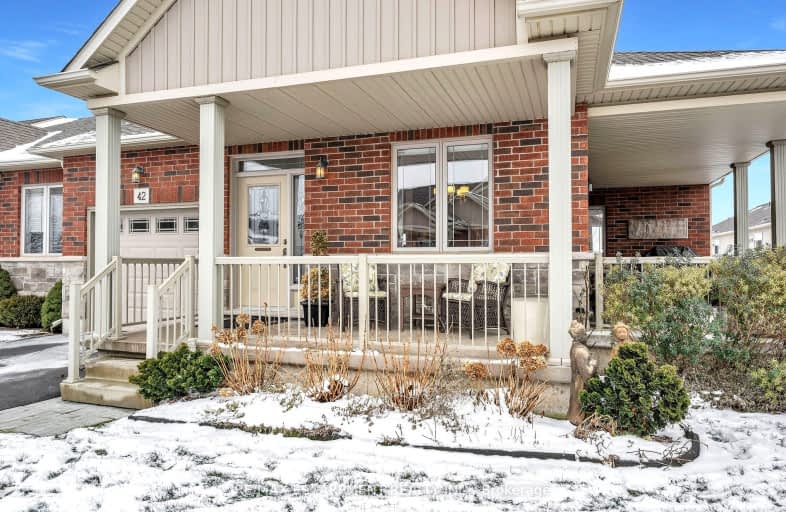Car-Dependent
- Most errands require a car.
No Nearby Transit
- Almost all errands require a car.
Somewhat Bikeable
- Most errands require a car.

École élémentaire Michaëlle Jean Elementary School
Elementary: PublicOur Lady of the Assumption Catholic Elementary School
Elementary: CatholicSt. Mark Catholic Elementary School
Elementary: CatholicGatestone Elementary Public School
Elementary: PublicSt. Matthew Catholic Elementary School
Elementary: CatholicBellmoore Public School
Elementary: PublicÉSAC Mère-Teresa
Secondary: CatholicNora Henderson Secondary School
Secondary: PublicGlendale Secondary School
Secondary: PublicSaltfleet High School
Secondary: PublicSt. Jean de Brebeuf Catholic Secondary School
Secondary: CatholicBishop Ryan Catholic Secondary School
Secondary: Catholic-
Turtle Jack's
143 Upper Centennial Parkway, Stoney Creek, ON L8E 1H8 6.63km -
Fionn Maccool's
1786 Stone Church Road E, Unit 1, Hamilton, ON L8J 0K5 7.12km -
Milestones
787 Paramount Drive, Hamilton, ON L8J 0B4 7.22km
-
Tim Hortons
2651 Hwy #56, Binbrook, ON L0R 1C0 0.74km -
McDonald's
21 Upper Centennial Pkwy S., Stoney Creek, ON L8J 3W2 5.64km -
Tim Hortons
1799 Stone Church Rd East, Stoney Creek, ON L8J 0B4 7.26km
-
Anytime Fitness
270 Mud St W, Stoney Creek, ON L8J 3Z6 7.74km -
5 Star Fitness & Nutrition
1215 Stonechurch Road E, Hamilton, ON L8W 2C6 8.36km -
GoodLife Fitness
1070 Stone Church Road E, Hamilton, ON L8W 3K8 8.48km
-
Rymal Gage Pharmacy
153 - 905 Rymal Rd E, Hamilton, ON L8W 3M2 8.33km -
People's PharmaChoice
30 Rymal Road E, Unit 4, Hamilton, ON L9B 1T7 10.92km -
Shoppers Drug Mart
999 Upper Wentworth Street, Unit 0131, Hamilton, ON L9A 4X5 11.07km
-
Pizza Hut
2537 Regional Rd 56, Binbrook, ON L0R 1C0 0.36km -
Kohinur Indian Cuisine
2537 Regional Road 56, Unit B11, Hamilton, ON L0R 1C0 0.28km -
The Brook Family Restaurant
2537 Regional Road 56, Hamilton, ON L0R 1C0 0.28km
-
Michaels
11260 Olympic Blvd 3472.76km -
Bulk Barn Foods
270 Mud Street W, Stoney Creek, ON L8J 3Z6 7.67km -
Dollar Tree
1070 Stone Church Road E, Hamilton, ON L8W 3K8 8.47km
-
FreshCo
2525 Hamilton Regional Road 56, Hamilton, ON L0R 1C0 0.25km -
Fortino's Supermarkets
21 Upper Centennial Parkway S, Stoney Creek, ON L8J 3W2 5.8km -
Sobeys
1770 Stone Church Road E, Hamilton, ON L8J 0K5 7.2km
-
LCBO
1149 Barton Street E, Hamilton, ON L8H 2V2 13.86km -
Liquor Control Board of Ontario
233 Dundurn Street S, Hamilton, ON L8P 4K8 15.8km -
The Beer Store
396 Elizabeth St, Burlington, ON L7R 2L6 22.02km
-
Mike's Auto Parts
721 Mud Street E, Stoney Creek, ON L8J 3B8 9.67km -
Sams Auto
1699 Upper James Street, Hamilton, ON L9B 1K7 10.89km -
Airport Ford Lincoln Sales
49 Rymal Road East, Hamilton, ON L9B 1B9 10.93km
-
Cineplex Cinemas Hamilton Mountain
795 Paramount Dr, Hamilton, ON L8J 0B4 7.21km -
Starlite Drive In Theatre
59 Green Mountain Road E, Stoney Creek, ON L8J 2W3 8.75km -
The Pearl Company
16 Steven Street, Hamilton, ON L8L 5N3 14.49km
-
Hamilton Public Library
100 Mohawk Road W, Hamilton, ON L9C 1W1 13.29km -
Mills Memorial Library
1280 Main Street W, Hamilton, ON L8S 4L8 17.65km -
H.G. Thode Library
1280 Main Street W, Hamilton, ON L8S 17.71km
-
Juravinski Hospital
711 Concession Street, Hamilton, ON L8V 5C2 12.91km -
Juravinski Cancer Centre
699 Concession Street, Hamilton, ON L8V 5C2 13.01km -
St Peter's Hospital
88 Maplewood Avenue, Hamilton, ON L8M 1W9 13.28km
-
Binbrook Conservation Area
ON 3.79km -
Broughton West Park
Hamilton ON L8W 3W4 8.11km -
Templemead Park
ON 8.36km
-
Meridian Credit Union ATM
2537 Regional Rd 56, Binbrook ON L0R 1C0 0.37km -
Localcoin Bitcoin ATM - Avondale Food Stores
2200 Rymal Rd E, Hannon ON L0R 1P0 5.45km -
Meridian Credit Union ATM
2176 Rymal Rd E, Hamilton ON L0R 1P0 5.46km





