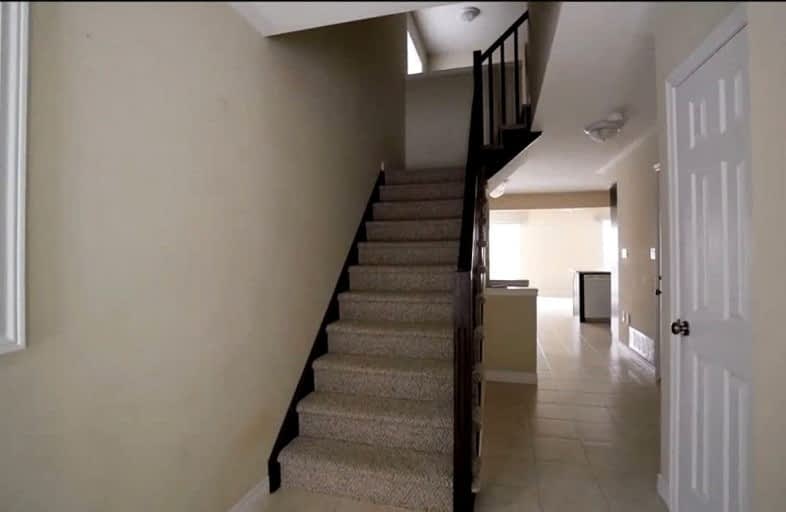Removed on Aug 15, 2022
Note: Property is not currently for sale or for rent.

-
Type: Semi-Detached
-
Style: 2-Storey
-
Lease Term: 1 Year
-
Possession: No Data
-
All Inclusive: N
-
Lot Size: 24.61 x 85.01 Feet
-
Age: No Data
-
Days on Site: 11 Days
-
Added: Aug 04, 2022 (1 week on market)
-
Updated:
-
Last Checked: 2 months ago
-
MLS®#: X5724891
-
Listed By: Global west realty limited, brokerage
Beautiful Spacious And Open Concept, 02 Storey Semi-Detached Located In Desirable Summit Park. Bright Open Kitchen With Dinette Area. Family Room With Sliding Patio Door To Yard. Close To School And Shopping Area. Easy Access To Linc And Redhill Expressway
Extras
Included : Fridge, Stove, B/I Dishwasher, Washer And Dryer, All Window Coverings, Broadloom Where Laid, All Electrical Light Fixtures.
Property Details
Facts for 42 Whitworth Trail, Hamilton
Status
Days on Market: 11
Last Status: Terminated
Sold Date: May 23, 2025
Closed Date: Nov 30, -0001
Expiry Date: Oct 31, 2022
Unavailable Date: Aug 15, 2022
Input Date: Aug 08, 2022
Prior LSC: Listing with no contract changes
Property
Status: Lease
Property Type: Semi-Detached
Style: 2-Storey
Area: Hamilton
Community: Hannon
Inside
Bedrooms: 3
Bathrooms: 3
Kitchens: 1
Rooms: 7
Den/Family Room: Yes
Air Conditioning: Central Air
Fireplace: No
Laundry: Ensuite
Washrooms: 3
Utilities
Utilities Included: N
Building
Basement: Unfinished
Heat Type: Forced Air
Heat Source: Gas
Exterior: Brick
Private Entrance: Y
Water Supply: Municipal
Special Designation: Other
Parking
Driveway: Private
Parking Included: Yes
Garage Spaces: 1
Garage Type: Attached
Covered Parking Spaces: 1
Total Parking Spaces: 2
Fees
Cable Included: No
Central A/C Included: No
Common Elements Included: No
Heating Included: No
Hydro Included: No
Water Included: No
Land
Cross Street: Pinehill/Pelech
Municipality District: Hamilton
Fronting On: East
Parcel Number: 173851727
Pool: None
Sewer: Sewers
Lot Depth: 85.01 Feet
Lot Frontage: 24.61 Feet
Lot Irregularities: Rectangle
Acres: < .50
Payment Frequency: Monthly
Condo
Property Management: Part Of Lot 47, Plan 62M1160; Being Part 14 62R-19224
Rooms
Room details for 42 Whitworth Trail, Hamilton
| Type | Dimensions | Description |
|---|---|---|
| Family Main | 11.91 x 19.40 | |
| Kitchen Main | 11.91 x 19.40 | |
| Bathroom Main | - | |
| Br 2nd | 14.00 x 14.00 | |
| Br 2nd | 10.00 x 12.60 | |
| Br 2nd | 9.41 x 12.60 | |
| Bathroom 2nd | - |
| XXXXXXXX | XXX XX, XXXX |
XXXXXXX XXX XXXX |
|
| XXX XX, XXXX |
XXXXXX XXX XXXX |
$X,XXX | |
| XXXXXXXX | XXX XX, XXXX |
XXXXXXX XXX XXXX |
|
| XXX XX, XXXX |
XXXXXX XXX XXXX |
$X,XXX | |
| XXXXXXXX | XXX XX, XXXX |
XXXX XXX XXXX |
$XXX,XXX |
| XXX XX, XXXX |
XXXXXX XXX XXXX |
$XXX,XXX | |
| XXXXXXXX | XXX XX, XXXX |
XXXXXX XXX XXXX |
$X,XXX |
| XXX XX, XXXX |
XXXXXX XXX XXXX |
$X,XXX | |
| XXXXXXXX | XXX XX, XXXX |
XXXXXX XXX XXXX |
$X,XXX |
| XXX XX, XXXX |
XXXXXX XXX XXXX |
$X,XXX |
| XXXXXXXX XXXXXXX | XXX XX, XXXX | XXX XXXX |
| XXXXXXXX XXXXXX | XXX XX, XXXX | $2,690 XXX XXXX |
| XXXXXXXX XXXXXXX | XXX XX, XXXX | XXX XXXX |
| XXXXXXXX XXXXXX | XXX XX, XXXX | $2,900 XXX XXXX |
| XXXXXXXX XXXX | XXX XX, XXXX | $990,000 XXX XXXX |
| XXXXXXXX XXXXXX | XXX XX, XXXX | $849,900 XXX XXXX |
| XXXXXXXX XXXXXX | XXX XX, XXXX | $2,000 XXX XXXX |
| XXXXXXXX XXXXXX | XXX XX, XXXX | $1,950 XXX XXXX |
| XXXXXXXX XXXXXX | XXX XX, XXXX | $1,725 XXX XXXX |
| XXXXXXXX XXXXXX | XXX XX, XXXX | $1,750 XXX XXXX |

St. Kateri Tekakwitha Catholic Elementary School
Elementary: CatholicMount Albion Public School
Elementary: PublicSt. Paul Catholic Elementary School
Elementary: CatholicJanet Lee Public School
Elementary: PublicBilly Green Elementary School
Elementary: PublicGatestone Elementary Public School
Elementary: PublicÉSAC Mère-Teresa
Secondary: CatholicNora Henderson Secondary School
Secondary: PublicSherwood Secondary School
Secondary: PublicSaltfleet High School
Secondary: PublicSt. Jean de Brebeuf Catholic Secondary School
Secondary: CatholicBishop Ryan Catholic Secondary School
Secondary: Catholic- 1 bath
- 3 bed
UPPER-7 BELLEAU Street, Hamilton, Ontario • L8J 1N1 • Stoney Creek Mountain
- 4 bath
- 3 bed
188 Westbank Trail, Hamilton, Ontario • L8J 0H2 • Stoney Creek Mountain




