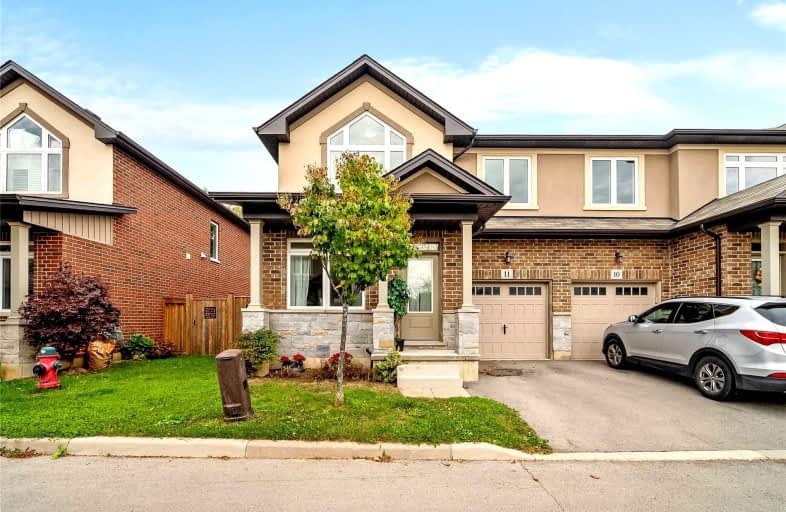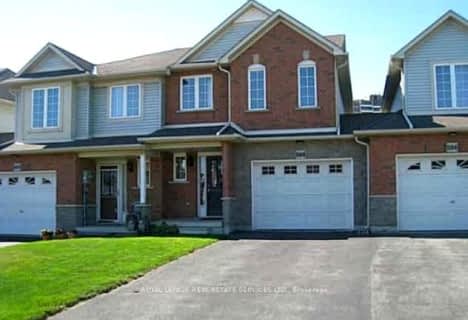Car-Dependent
- Most errands require a car.
Some Transit
- Most errands require a car.
Somewhat Bikeable
- Most errands require a car.

Tiffany Hills Elementary Public School
Elementary: PublicRousseau Public School
Elementary: PublicSt. Vincent de Paul Catholic Elementary School
Elementary: CatholicHoly Name of Mary Catholic Elementary School
Elementary: CatholicImmaculate Conception Catholic Elementary School
Elementary: CatholicAncaster Meadow Elementary Public School
Elementary: PublicDundas Valley Secondary School
Secondary: PublicSt. Mary Catholic Secondary School
Secondary: CatholicSir Allan MacNab Secondary School
Secondary: PublicBishop Tonnos Catholic Secondary School
Secondary: CatholicAncaster High School
Secondary: PublicSt. Thomas More Catholic Secondary School
Secondary: Catholic-
Southcote 53 Tap & Grill
534 Garner Road E, Hamilton, ON L9G 3K9 0.62km -
Kelseys Original Roadhouse
771 Golf Links Road, Ancaster, ON L9G 3K9 1.75km -
Milestones
771 Golf Links Road, Ancaster, ON L9G 3K9 1.76km
-
Starbucks
737 Golf Links Road, Ancaster, ON L9K 1L5 1.82km -
Tim Horton Donuts
977 Golf Links Road, Ancaster, ON L9G 3K9 2.06km -
Tim Horton's
370 Wilson Street E, Ancaster, ON L9G 4S4 2.61km
-
Shoppers Drug Mart
1300 Garth Street, Hamilton, ON L9C 4L7 3.93km -
People's PharmaChoice
30 Rymal Road E, Unit 4, Hamilton, ON L9B 1T7 5.11km -
Shoppers Drug Mart
1341 Main Street W, Hamilton, ON L8S 1C6 5.92km
-
Southcote 53 Tap & Grill
534 Garner Road E, Hamilton, ON L9G 3K9 0.62km -
Kelseys Original Roadhouse
771 Golf Links Road, Ancaster, ON L9G 3K9 1.75km -
Milestones
771 Golf Links Road, Ancaster, ON L9G 3K9 1.76km
-
Upper James Square
1508 Upper James Street, Hamilton, ON L9B 1K3 5.02km -
CF Lime Ridge
999 Upper Wentworth Street, Hamilton, ON L9A 4X5 7.46km -
Jackson Square
2 King Street W, Hamilton, ON L8P 1A1 8.58km
-
Sobeys
977 Golf Links Road, Ancaster, ON L9K 1K1 2.17km -
Paul & Adele's No Frills
930 Upper Paradise Road, Hamilton, ON L9B 2N1 2.9km -
Fortinos
54 Wilson Street W, Ancaster, ON L9G 1N2 2.91km
-
Liquor Control Board of Ontario
233 Dundurn Street S, Hamilton, ON L8P 4K8 7.07km -
LCBO
1149 Barton Street E, Hamilton, ON L8H 2V2 12.26km -
The Beer Store
396 Elizabeth St, Burlington, ON L7R 2L6 18.1km
-
Shell Select
10 Legend Crt, Ancaster, ON L9K 1J3 1.9km -
Costco Gasoline
100 Legend Ct, Hamilton, ON L9K 1J3 2.2km -
Esso
1136 Golf Links Road, Ancaster, ON L9K 1J8 2.35km
-
Cineplex Cinemas Ancaster
771 Golf Links Road, Ancaster, ON L9G 3K9 1.89km -
The Westdale
1014 King Street West, Hamilton, ON L8S 1L4 6.97km -
Staircase Cafe Theatre
27 Dundurn Street N, Hamilton, ON L8R 3C9 7.94km
-
Hamilton Public Library
100 Mohawk Road W, Hamilton, ON L9C 1W1 5.86km -
H.G. Thode Library
1280 Main Street W, Hamilton, ON L8S 6.18km -
Mills Memorial Library
1280 Main Street W, Hamilton, ON L8S 4L8 6.51km
-
McMaster Children's Hospital
1200 Main Street W, Hamilton, ON L8N 3Z5 6.01km -
St Joseph's Hospital
50 Charlton Avenue E, Hamilton, ON L8N 4A6 8.04km -
LifeLabs
54 Wilson St W, Ancaster, ON L9G 3T8 2.99km
-
Maple Lane Park
Ancaster ON 1.88km -
Ancaster Leash Free Park
Ancaster ON 1.89km -
Fonthill Park
Wendover Dr, Hamilton ON 3.63km
-
BMO Bank of Montreal
10 Legend Crt, Ancaster ON L9K 1J3 1.9km -
Rapport Credit Union Ltd
1100 Golf Links Rd, Ancaster ON L9K 1J8 2.25km -
CIBC
1015 Golf Links Rd, Ancaster ON L9K 1L6 2.22km












