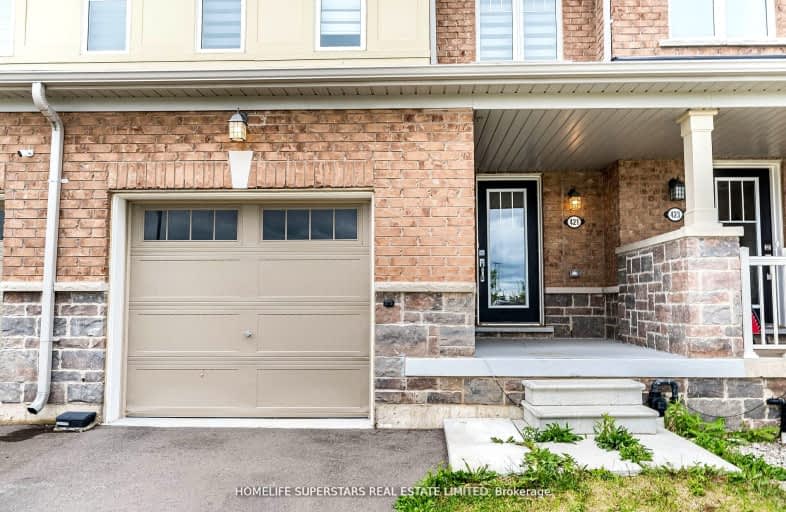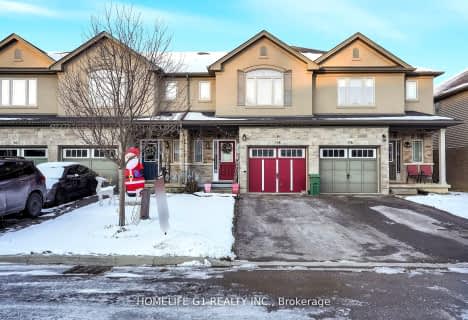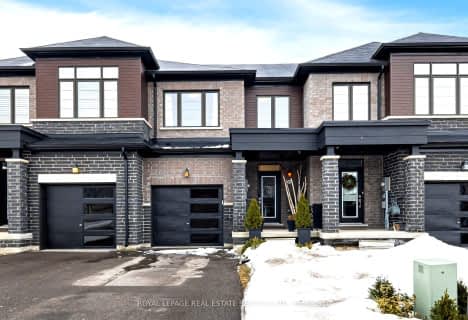Car-Dependent
- Almost all errands require a car.
No Nearby Transit
- Almost all errands require a car.
Somewhat Bikeable
- Most errands require a car.

École élémentaire Michaëlle Jean Elementary School
Elementary: PublicJanet Lee Public School
Elementary: PublicSt. Mark Catholic Elementary School
Elementary: CatholicGatestone Elementary Public School
Elementary: PublicSt. Matthew Catholic Elementary School
Elementary: CatholicBellmoore Public School
Elementary: PublicVincent Massey/James Street
Secondary: PublicÉSAC Mère-Teresa
Secondary: CatholicNora Henderson Secondary School
Secondary: PublicSaltfleet High School
Secondary: PublicSt. Jean de Brebeuf Catholic Secondary School
Secondary: CatholicBishop Ryan Catholic Secondary School
Secondary: Catholic-
Binbrook Conservation Area
ON 3.16km -
Broughton West Park
Hamilton ON L8W 3W4 7.12km -
Heritage Green Leash Free Dog Park
Stoney Creek ON 8.41km
-
TD Canada Trust Branch and ATM
3030 Hwy 56, Binbrook ON L0R 1C0 2.02km -
BMO Bank of Montreal
2170 Rymal Rd E (at Terryberry Rd.), Hannon ON L0R 1P0 6.08km -
TD Bank Financial Group
2285 Rymal Rd E (Hwy 20), Stoney Creek ON L8J 2V8 6.37km
- 3 bath
- 3 bed
- 1500 sqft
59 Lloyd Davies Way, Hamilton, Ontario • L0R 1C0 • Rural Glanbrook








