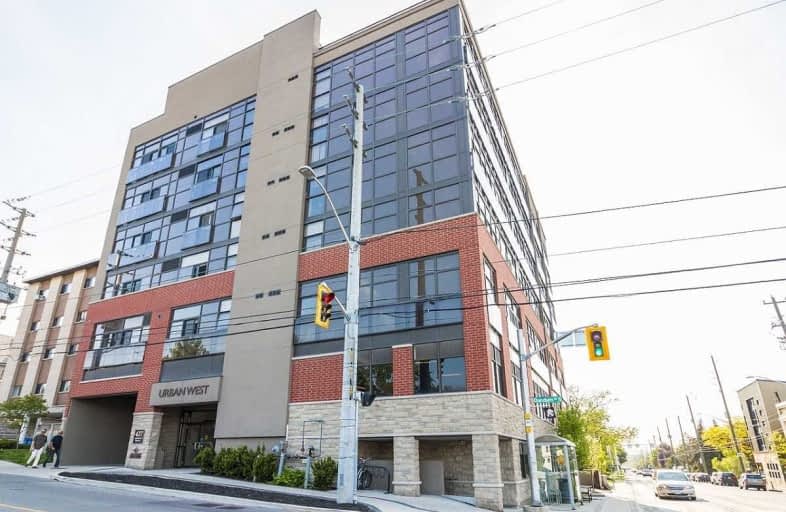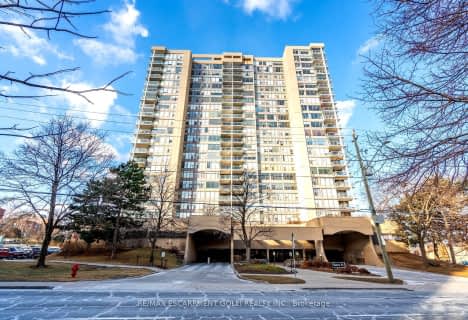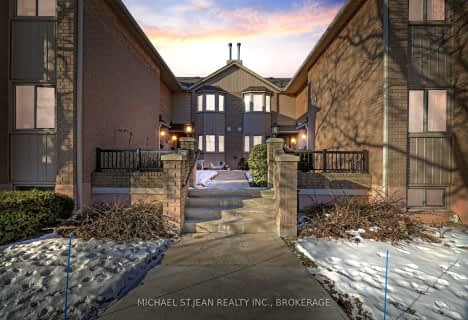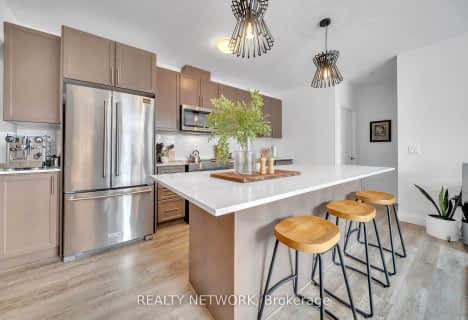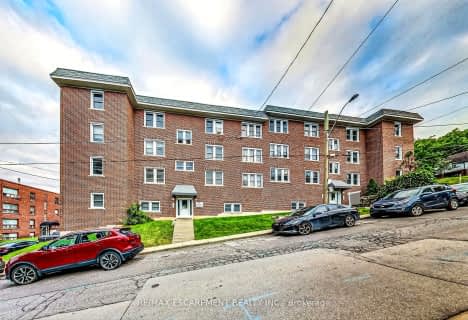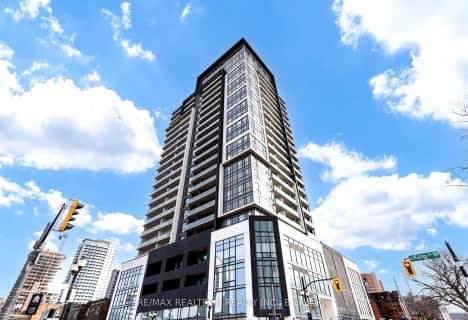Somewhat Walkable
- Some errands can be accomplished on foot.
Good Transit
- Some errands can be accomplished by public transportation.
Very Bikeable
- Most errands can be accomplished on bike.

École élémentaire Georges-P-Vanier
Elementary: PublicStrathcona Junior Public School
Elementary: PublicRyerson Middle School
Elementary: PublicSt. Joseph Catholic Elementary School
Elementary: CatholicEarl Kitchener Junior Public School
Elementary: PublicCootes Paradise Public School
Elementary: PublicTurning Point School
Secondary: PublicÉcole secondaire Georges-P-Vanier
Secondary: PublicSt. Charles Catholic Adult Secondary School
Secondary: CatholicSir John A Macdonald Secondary School
Secondary: PublicWestdale Secondary School
Secondary: PublicWestmount Secondary School
Secondary: Public-
Mapleside Park
11 Mapleside Ave (Mapleside and Spruceside), Hamilton ON 0.8km -
Mountain View Hotel Park
1.37km -
Durand Park
250 Park St S (Park and Charlton), Hamilton ON 1.39km
-
RBC Royal Bank
65 Locke St S (at Main), Hamilton ON L8P 4A3 1.11km -
Localcoin Bitcoin ATM - Select Convenience
54 Queen St S, Hamilton ON L8P 3R5 1.35km -
RBC Royal Bank
181 Main St W, Hamilton ON L8P 4S1 1.44km
- 2 bath
- 2 bed
- 1000 sqft
614-135 James Street South, Hamilton, Ontario • L8P 2Z6 • Corktown
