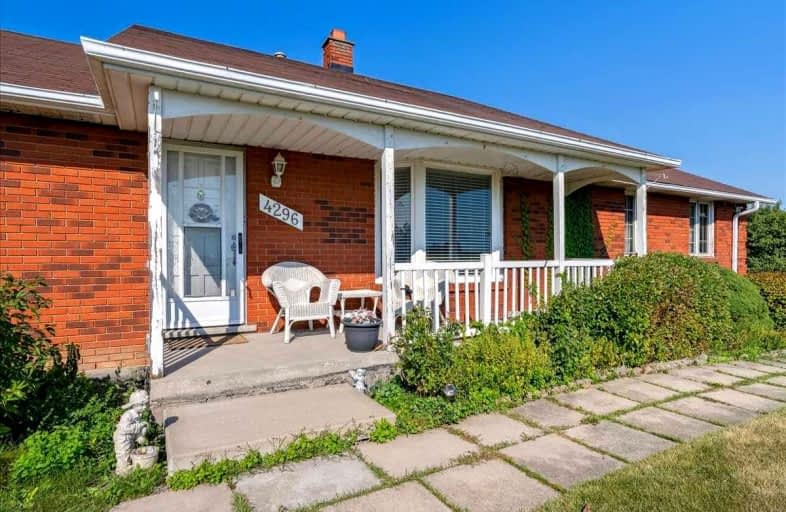Sold on Nov 24, 2022
Note: Property is not currently for sale or for rent.

-
Type: Detached
-
Style: Bungalow-Raised
-
Size: 1100 sqft
-
Lot Size: 190 x 200 Feet
-
Age: 31-50 years
-
Taxes: $4,813 per year
-
Days on Site: 71 Days
-
Added: Sep 14, 2022 (2 months on market)
-
Updated:
-
Last Checked: 3 months ago
-
MLS®#: X5763245
-
Listed By: Keller williams edge realty, brokerage
This Rural Glanbrook Property Sits On A Beautiful 190X200 Ft Lot Surrounded By Pristine Neighbouring Farmland. This 2+1 Bed, 2 Bath, 1,350 Sq Ft Ranch-Style Bungalow Has Been In The Same Family For Over 20 Years. Great Property To Renovate And Create An In-Law Suite With The Walk-Up Entrance From The Garage Or Re-Build A Beautiful Estate Home On This Stunning Lot.
Extras
Inclusions: Fridge, Stove, Dishwasher, Washer, Dryer, Elfs, Window Coverings, Bathroom Mirrors
Property Details
Facts for 4296 Haldibrook Road, Hamilton
Status
Days on Market: 71
Last Status: Sold
Sold Date: Nov 24, 2022
Closed Date: Feb 21, 2023
Expiry Date: Dec 31, 2022
Sold Price: $875,000
Unavailable Date: Nov 24, 2022
Input Date: Sep 14, 2022
Property
Status: Sale
Property Type: Detached
Style: Bungalow-Raised
Size (sq ft): 1100
Age: 31-50
Area: Hamilton
Community: Rural Glanbrook
Availability Date: Flexible
Assessment Amount: $464,000
Assessment Year: 2016
Inside
Bedrooms: 2
Bedrooms Plus: 1
Bathrooms: 2
Kitchens: 1
Rooms: 5
Den/Family Room: No
Air Conditioning: Central Air
Fireplace: Yes
Laundry Level: Main
Central Vacuum: N
Washrooms: 2
Building
Basement: Full
Basement 2: Part Fin
Heat Type: Forced Air
Heat Source: Gas
Exterior: Brick
Elevator: N
UFFI: No
Energy Certificate: N
Green Verification Status: N
Water Supply Type: Cistern
Water Supply: Other
Physically Handicapped-Equipped: N
Special Designation: Other
Other Structures: Garden Shed
Retirement: N
Parking
Driveway: Pvt Double
Garage Spaces: 2
Garage Type: Attached
Covered Parking Spaces: 6
Total Parking Spaces: 8
Fees
Tax Year: 2022
Tax Legal Description: Pt Lt 19, Con 9 Binbrook , Part 1 , 62R3702 ; Glan
Taxes: $4,813
Highlights
Feature: Clear View
Feature: Level
Feature: School
Land
Cross Street: Haldibrook/Harrison
Municipality District: Hamilton
Fronting On: West
Parcel Number: 173830030
Pool: None
Sewer: Septic
Lot Depth: 200 Feet
Lot Frontage: 190 Feet
Acres: .50-1.99
Additional Media
- Virtual Tour: https://youriguide.com/4296_haldibrook_rd_hamilton_on/
Rooms
Room details for 4296 Haldibrook Road, Hamilton
| Type | Dimensions | Description |
|---|---|---|
| Living Main | 5.28 x 3.63 | |
| Kitchen Main | 4.47 x 5.94 | Eat-In Kitchen |
| Prim Bdrm Main | 3.71 x 4.37 | 3 Pc Ensuite |
| Br Main | 3.63 x 3.00 | |
| Den Main | 2.79 x 3.02 | |
| Rec Bsmt | 5.77 x 7.95 | |
| 3rd Br Bsmt | 3.43 x 5.05 | |
| Workshop Bsmt | - |
| XXXXXXXX | XXX XX, XXXX |
XXXX XXX XXXX |
$XXX,XXX |
| XXX XX, XXXX |
XXXXXX XXX XXXX |
$XXX,XXX |
| XXXXXXXX XXXX | XXX XX, XXXX | $875,000 XXX XXXX |
| XXXXXXXX XXXXXX | XXX XX, XXXX | $950,000 XXX XXXX |

Seneca Central Public School
Elementary: PublicSt. Patrick's School
Elementary: CatholicÉcole élémentaire Michaëlle Jean Elementary School
Elementary: PublicRiver Heights School
Elementary: PublicSt. Matthew Catholic Elementary School
Elementary: CatholicBellmoore Public School
Elementary: PublicÉSAC Mère-Teresa
Secondary: CatholicCayuga Secondary School
Secondary: PublicMcKinnon Park Secondary School
Secondary: PublicSaltfleet High School
Secondary: PublicSt. Jean de Brebeuf Catholic Secondary School
Secondary: CatholicBishop Ryan Catholic Secondary School
Secondary: Catholic

