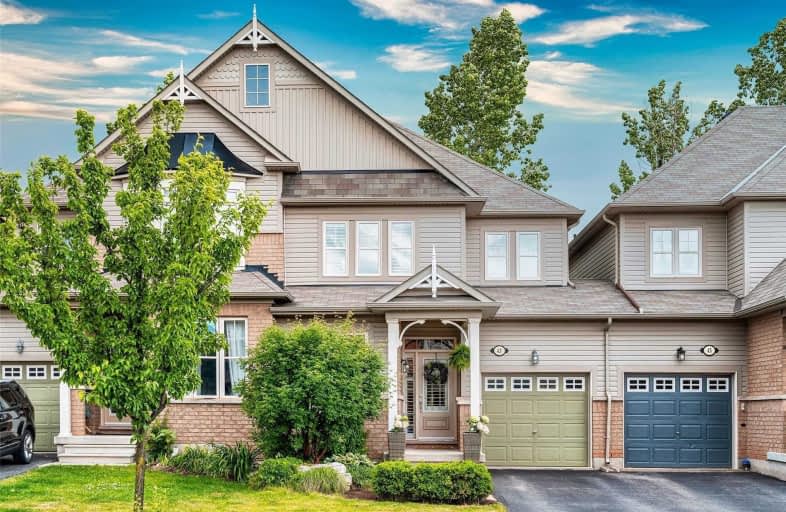Sold on Jul 02, 2020
Note: Property is not currently for sale or for rent.

-
Type: Semi-Detached
-
Style: 2-Storey
-
Size: 1500 sqft
-
Lot Size: 24.79 x 95.1 Feet
-
Age: 6-15 years
-
Taxes: $5,082 per year
-
Days on Site: 7 Days
-
Added: Jun 25, 2020 (1 week on market)
-
Updated:
-
Last Checked: 2 months ago
-
MLS®#: X4807404
-
Listed By: Royal lepage realty plus oakville, brokerage
Absolute Showstopper! Gorgeous Semi & 10S Of Thousands In Upgrades. 3 Beds, 2 Full, 2 Half Baths & ~3,000 Sf Of Finished Living Including Pub-Like Mancave Wet Bar, Wine & Keg Fridges! Custom Millwork, Hardwood, 9' Ceilings, Modern Lighting & California Shutters On Main Floor. Open Concept Gourmet Kitchen- Granite Counters & Backsplash, Island Breakfast Bar, Stainless Appliances & Private Backyard Oasis. Master Suite With Walk-In, Bedroom Level Laundry.
Extras
S/S Kitchen Appliances (Fridge "As Is", Range & Dishwasher), Washer & Dryer, Nest Thermostat, Tv Mounts, Bsmt Bar Tv & Built-In Speakers, Wine & Keg Fridge, All Elf's(Except As Noted Below) & All Window Coverings (California Shutters).
Property Details
Facts for 43 Cathedral Street, Hamilton
Status
Days on Market: 7
Last Status: Sold
Sold Date: Jul 02, 2020
Closed Date: Sep 03, 2020
Expiry Date: Sep 15, 2020
Sold Price: $767,500
Unavailable Date: Jul 02, 2020
Input Date: Jun 25, 2020
Property
Status: Sale
Property Type: Semi-Detached
Style: 2-Storey
Size (sq ft): 1500
Age: 6-15
Area: Hamilton
Community: Waterdown
Availability Date: Flexible
Inside
Bedrooms: 3
Bathrooms: 4
Kitchens: 1
Rooms: 6
Den/Family Room: Yes
Air Conditioning: Central Air
Fireplace: Yes
Laundry Level: Upper
Washrooms: 4
Building
Basement: Finished
Basement 2: Full
Heat Type: Forced Air
Heat Source: Gas
Exterior: Brick
Exterior: Vinyl Siding
Water Supply Type: Lake/River
Water Supply: Municipal
Special Designation: Unknown
Parking
Driveway: Private
Garage Spaces: 1
Garage Type: Attached
Covered Parking Spaces: 2
Total Parking Spaces: 3
Fees
Tax Year: 2020
Tax Legal Description: Pt Blk 94, Pl 62M1131, Pts 7, 8 & 9 On 62R18791..
Taxes: $5,082
Highlights
Feature: Fenced Yard
Feature: Level
Feature: Park
Feature: Public Transit
Feature: Rec Centre
Feature: School
Land
Cross Street: Parkside & Hamilton
Municipality District: Hamilton
Fronting On: East
Parcel Number: 175110632
Pool: None
Sewer: Sewers
Lot Depth: 95.1 Feet
Lot Frontage: 24.79 Feet
Lot Irregularities: X 92.85' X 24.72'
Acres: < .50
Additional Media
- Virtual Tour: https://my.matterport.com/show/?m=M2pMdJJhHJ7&brand=0
Rooms
Room details for 43 Cathedral Street, Hamilton
| Type | Dimensions | Description |
|---|---|---|
| Kitchen Main | 3.38 x 6.98 | |
| Family Main | 3.10 x 4.85 | |
| Dining Main | 2.44 x 5.99 | |
| Master 2nd | 3.51 x 4.80 | |
| 2nd Br 2nd | 3.30 x 3.94 | |
| 3rd Br 2nd | 3.12 x 3.17 | |
| Laundry 2nd | 2.01 x 2.31 | |
| Rec Bsmt | 3.68 x 7.19 | |
| Play Bsmt | 4.80 x 6.32 | |
| Cold/Cant Bsmt | - | |
| Foyer Main | 1.85 x 5.28 |

| XXXXXXXX | XXX XX, XXXX |
XXXX XXX XXXX |
$XXX,XXX |
| XXX XX, XXXX |
XXXXXX XXX XXXX |
$XXX,XXX | |
| XXXXXXXX | XXX XX, XXXX |
XXXX XXX XXXX |
$XXX,XXX |
| XXX XX, XXXX |
XXXXXX XXX XXXX |
$XXX,XXX | |
| XXXXXXXX | XXX XX, XXXX |
XXXXXXX XXX XXXX |
|
| XXX XX, XXXX |
XXXXXX XXX XXXX |
$XXX,XXX |
| XXXXXXXX XXXX | XXX XX, XXXX | $767,500 XXX XXXX |
| XXXXXXXX XXXXXX | XXX XX, XXXX | $750,000 XXX XXXX |
| XXXXXXXX XXXX | XXX XX, XXXX | $556,000 XXX XXXX |
| XXXXXXXX XXXXXX | XXX XX, XXXX | $569,900 XXX XXXX |
| XXXXXXXX XXXXXXX | XXX XX, XXXX | XXX XXXX |
| XXXXXXXX XXXXXX | XXX XX, XXXX | $579,900 XXX XXXX |

Flamborough Centre School
Elementary: PublicSt. Thomas Catholic Elementary School
Elementary: CatholicMary Hopkins Public School
Elementary: PublicAllan A Greenleaf Elementary
Elementary: PublicGuardian Angels Catholic Elementary School
Elementary: CatholicGuy B Brown Elementary Public School
Elementary: PublicÉcole secondaire Georges-P-Vanier
Secondary: PublicAldershot High School
Secondary: PublicSir John A Macdonald Secondary School
Secondary: PublicSt. Mary Catholic Secondary School
Secondary: CatholicWaterdown District High School
Secondary: PublicWestdale Secondary School
Secondary: Public- 3 bath
- 4 bed
- 2000 sqft
29 Nelson Street, Brant, Ontario • L0R 2H6 • Brantford Twp


