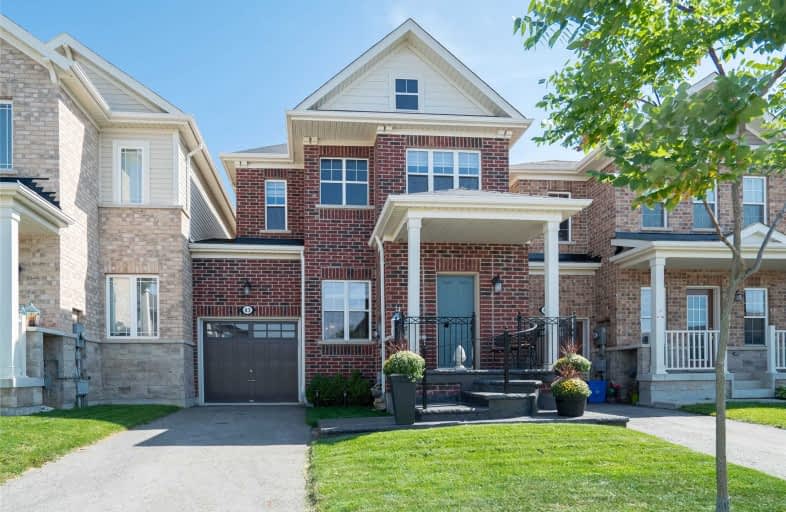
Brant Hills Public School
Elementary: Public
3.79 km
St. Thomas Catholic Elementary School
Elementary: Catholic
2.10 km
Mary Hopkins Public School
Elementary: Public
1.50 km
Allan A Greenleaf Elementary
Elementary: Public
2.48 km
Guardian Angels Catholic Elementary School
Elementary: Catholic
2.28 km
Guy B Brown Elementary Public School
Elementary: Public
2.86 km
Thomas Merton Catholic Secondary School
Secondary: Catholic
6.64 km
Lester B. Pearson High School
Secondary: Public
6.98 km
Aldershot High School
Secondary: Public
5.78 km
M M Robinson High School
Secondary: Public
5.30 km
Notre Dame Roman Catholic Secondary School
Secondary: Catholic
5.58 km
Waterdown District High School
Secondary: Public
2.55 km



