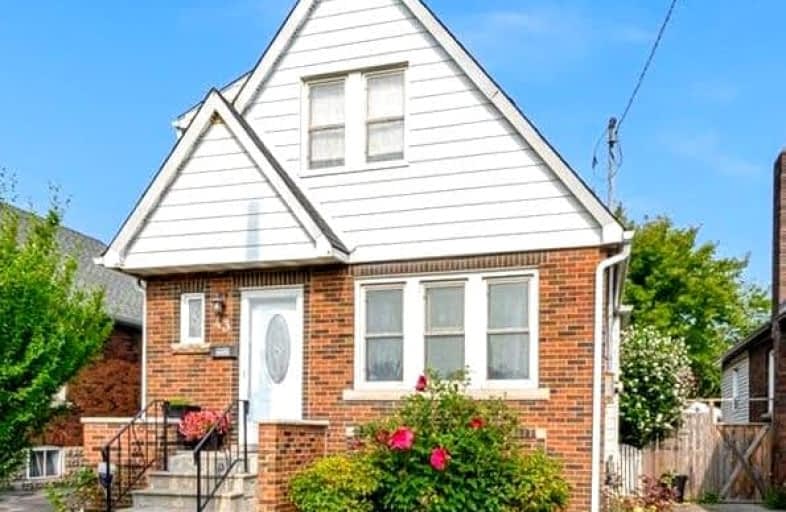Very Walkable
- Most errands can be accomplished on foot.
83
/100
Good Transit
- Some errands can be accomplished by public transportation.
60
/100
Bikeable
- Some errands can be accomplished on bike.
59
/100

Parkdale School
Elementary: Public
0.81 km
Viscount Montgomery Public School
Elementary: Public
0.81 km
A M Cunningham Junior Public School
Elementary: Public
1.17 km
St. Eugene Catholic Elementary School
Elementary: Catholic
0.81 km
W H Ballard Public School
Elementary: Public
0.34 km
Queen Mary Public School
Elementary: Public
1.31 km
Vincent Massey/James Street
Secondary: Public
3.75 km
ÉSAC Mère-Teresa
Secondary: Catholic
3.61 km
Delta Secondary School
Secondary: Public
1.12 km
Glendale Secondary School
Secondary: Public
2.25 km
Sir Winston Churchill Secondary School
Secondary: Public
0.46 km
Sherwood Secondary School
Secondary: Public
2.24 km
-
Andrew Warburton Memorial Park
Cope St, Hamilton ON 0.7km -
Red Hill Bowl
Hamilton ON 1.34km -
Powell Park
134 Stirton St, Hamilton ON 3.71km
-
BMO Bank of Montreal
126 Queenston Rd, Hamilton ON L8K 1G4 0.45km -
Localcoin Bitcoin ATM - EZ Mart
1565 Barton St E, Hamilton ON L8H 2Y3 1km -
TD Bank Financial Group
1311 Barton St E (Kenilworth Ave N), Hamilton ON L8H 2V4 1.25km














