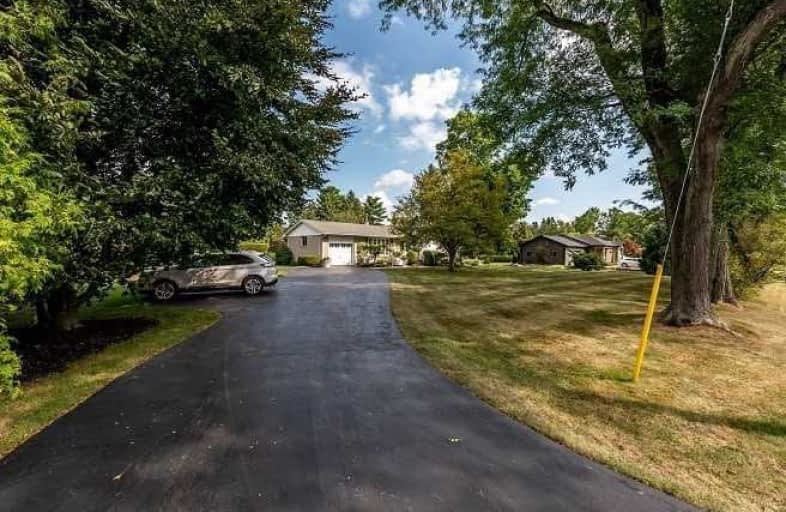Sold on Sep 11, 2020
Note: Property is not currently for sale or for rent.

-
Type: Detached
-
Style: Backsplit 4
-
Size: 1100 sqft
-
Lot Size: 187.33 x 293.7 Feet
-
Age: 51-99 years
-
Taxes: $4,818 per year
-
Days on Site: 8 Days
-
Added: Sep 03, 2020 (1 week on market)
-
Updated:
-
Last Checked: 2 months ago
-
MLS®#: X4898791
-
Listed By: Royal lepage state realty., brokerage
Country Living At Its Best! This Stunning 3 Bedroom Home Is A Rare Find And Only Minutes To The City And Highways. This Unique Property Features 1.25 Acres With Beautiful Manicured Gardens And A 22 X 38 In-Ground Pool. The Custom Kitchen Has An Oversized Island , Granite Counters,Pots Lights, Garden Doors Leading To A 2 Tier Deck Overlooking Your Very Own Tranquil Oasis. Updates Include Bathrooms With Granite Counters, Windows , California Shutters.
Extras
Furn, Generator, Roof, Septic Pump , Pool Pump & Liner W/Safety Cover, 200 Amp, C/A (2012). Famrm Has A Gas Fpl W/Walkout To Interlocking Brick Patio. The Bckyd Fenced Incl Pool Area. **Interboard Listing: Hamilton-Burlington R.E. Assoc.**
Property Details
Facts for 43 Sunnyridge Road, Hamilton
Status
Days on Market: 8
Last Status: Sold
Sold Date: Sep 11, 2020
Closed Date: Nov 02, 2020
Expiry Date: Dec 31, 2020
Sold Price: $1,000,000
Unavailable Date: Sep 11, 2020
Input Date: Sep 04, 2020
Prior LSC: Listing with no contract changes
Property
Status: Sale
Property Type: Detached
Style: Backsplit 4
Size (sq ft): 1100
Age: 51-99
Area: Hamilton
Community: Ancaster
Availability Date: Flexible
Inside
Bedrooms: 3
Bathrooms: 2
Kitchens: 1
Rooms: 6
Den/Family Room: Yes
Air Conditioning: Central Air
Fireplace: Yes
Laundry Level: Lower
Central Vacuum: N
Washrooms: 2
Building
Basement: Fin W/O
Basement 2: Finished
Heat Type: Forced Air
Heat Source: Gas
Exterior: Brick
Exterior: Wood
Elevator: N
UFFI: No
Energy Certificate: N
Green Verification Status: N
Water Supply Type: Cistern
Water Supply: Other
Physically Handicapped-Equipped: N
Special Designation: Unknown
Other Structures: Garden Shed
Retirement: N
Parking
Driveway: Pvt Double
Garage Spaces: 1
Garage Type: Attached
Covered Parking Spaces: 10
Total Parking Spaces: 11
Fees
Tax Year: 2020
Tax Legal Description: Con 3 Pt Lot 19
Taxes: $4,818
Highlights
Feature: Clear View
Feature: Golf
Feature: Level
Feature: School Bus Route
Land
Cross Street: Hwy 52 And Sunnyridg
Municipality District: Hamilton
Fronting On: East
Parcel Number: 174060126
Pool: Inground
Sewer: Septic
Lot Depth: 293.7 Feet
Lot Frontage: 187.33 Feet
Acres: .50-1.99
Waterfront: None
Rooms
Room details for 43 Sunnyridge Road, Hamilton
| Type | Dimensions | Description |
|---|---|---|
| Family Main | - | |
| Living Main | 4.37 x 6.40 | |
| Dining Main | 3.20 x 4.27 | |
| Kitchen Main | 3.96 x 6.10 | Eat-In Kitchen, Granite Counter, Pot Lights |
| Master 2nd | 4.29 x 4.88 | Double Closet |
| 2nd Br 2nd | 4.04 x 4.17 | |
| 3rd Br 2nd | 3.53 x 4.14 | |
| Family Ground | 6.17 x 9.50 | Walk-Out, Fireplace |
| Rec Bsmt | 3.66 x 6.10 | |
| Laundry Bsmt | 3.84 x 6.20 | |
| Utility Bsmt | 4.04 x 3.35 |
| XXXXXXXX | XXX XX, XXXX |
XXXX XXX XXXX |
$X,XXX,XXX |
| XXX XX, XXXX |
XXXXXX XXX XXXX |
$XXX,XXX |
| XXXXXXXX XXXX | XXX XX, XXXX | $1,000,000 XXX XXXX |
| XXXXXXXX XXXXXX | XXX XX, XXXX | $899,900 XXX XXXX |

Queen's Rangers Public School
Elementary: PublicBeverly Central Public School
Elementary: PublicOnondaga-Brant Public School
Elementary: PublicAncaster Senior Public School
Elementary: PublicC H Bray School
Elementary: PublicFessenden School
Elementary: PublicSt. Mary Catholic Learning Centre
Secondary: CatholicGrand Erie Learning Alternatives
Secondary: PublicPauline Johnson Collegiate and Vocational School
Secondary: PublicDundas Valley Secondary School
Secondary: PublicBishop Tonnos Catholic Secondary School
Secondary: CatholicAncaster High School
Secondary: Public- 4 bath
- 3 bed
- 1500 sqft
2546 Wilson Street West, Hamilton, Ontario • L0R 1A0 • Rural Ancaster



