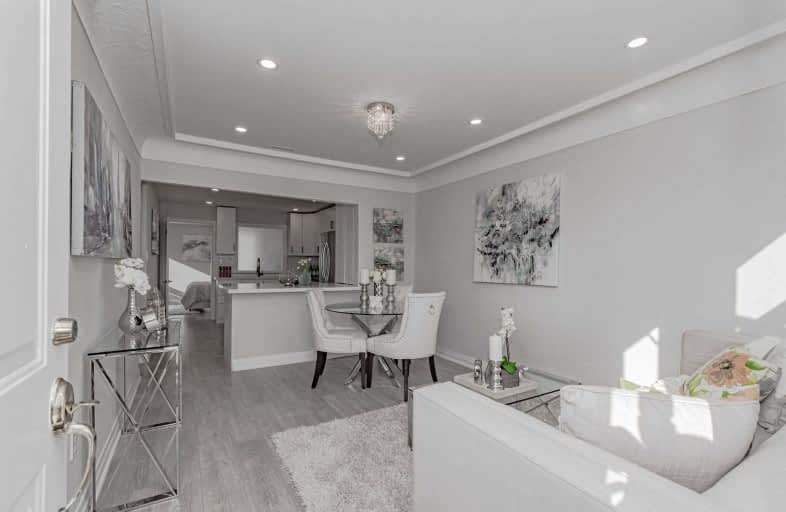Sold on Feb 09, 2020
Note: Property is not currently for sale or for rent.

-
Type: Detached
-
Style: Bungalow
-
Lot Size: 29.99 x 100 Feet
-
Age: No Data
-
Taxes: $1,882 per year
-
Days on Site: 26 Days
-
Added: Jan 14, 2020 (3 weeks on market)
-
Updated:
-
Last Checked: 2 months ago
-
MLS®#: X4667807
-
Listed By: Kamali group realty, brokerage
Offer Presentation On Sunday Feb 9th,20 At 4P.M Via Email...Fully Renovated & Move In Ready 3 Bedroom Detached Home In A Convenient Location For Schools, Parks, Shopping & Transit.Easy Access To Red Hill Valley Parkway. Features Include:New Laminate Flooring,Custom Kitchen,High End Fixtures & Modern Finishes,Led Pot Lights,Quartz Counter Tops,New Washroom W/Water Efficient Fixtures,Bright Bedrooms.Nothing To Do,Except Move In And Enjoy!Addition Permit 2004,
Extras
See Virtual Tour! Existing Stainless Steel Appliances: Fridge, Stove, Built-In Dishwasher, Over The Range-Microwave. Samsung Washer & Dryer, All Existing Light Fixtures, New Roof 2019, New Ac, New Furnace W/ Smart Thermostat.
Property Details
Facts for 431 Brunswick Street, Hamilton
Status
Days on Market: 26
Last Status: Sold
Sold Date: Feb 09, 2020
Closed Date: Apr 07, 2020
Expiry Date: Jul 14, 2020
Sold Price: $350,000
Unavailable Date: Feb 09, 2020
Input Date: Jan 14, 2020
Property
Status: Sale
Property Type: Detached
Style: Bungalow
Area: Hamilton
Community: McQuesten
Availability Date: Tbd
Inside
Bedrooms: 3
Bathrooms: 1
Kitchens: 1
Rooms: 6
Den/Family Room: No
Air Conditioning: Central Air
Fireplace: No
Laundry Level: Main
Washrooms: 1
Building
Basement: Crawl Space
Heat Type: Forced Air
Heat Source: Gas
Exterior: Alum Siding
Water Supply: Municipal
Special Designation: Unknown
Parking
Driveway: Private
Garage Type: None
Covered Parking Spaces: 2
Total Parking Spaces: 2
Fees
Tax Year: 2019
Tax Legal Description: Lt 183, Pl 593 ; Hamilton
Taxes: $1,882
Highlights
Feature: Park
Feature: Public Transit
Feature: School
Land
Cross Street: Barton St E/Woodward
Municipality District: Hamilton
Fronting On: West
Parcel Number: 172890040
Pool: None
Sewer: Sewers
Lot Depth: 100 Feet
Lot Frontage: 29.99 Feet
Additional Media
- Virtual Tour: http://www.myvisuallistings.com/vtnb/290411
Rooms
Room details for 431 Brunswick Street, Hamilton
| Type | Dimensions | Description |
|---|---|---|
| Living Main | 3.23 x 4.11 | Laminate, Combined W/Dining, Open Concept |
| Dining Main | 3.23 x 4.11 | Laminate, Combined W/Living, Open Concept |
| Kitchen Main | 3.29 x 3.35 | Laminate, Stainless Steel Appl, Skylight |
| Master Main | 3.47 x 3.68 | Laminate, Skylight, Closet |
| 2nd Br Main | 3.04 x 3.04 | Laminate, Window, Closet |
| 3rd Br Main | 3.04 x 3.04 | Laminate, Window, Closet |
| XXXXXXXX | XXX XX, XXXX |
XXXX XXX XXXX |
$XXX,XXX |
| XXX XX, XXXX |
XXXXXX XXX XXXX |
$XXX,XXX |
| XXXXXXXX XXXX | XXX XX, XXXX | $350,000 XXX XXXX |
| XXXXXXXX XXXXXX | XXX XX, XXXX | $249,001 XXX XXXX |

Parkdale School
Elementary: PublicSir Isaac Brock Junior Public School
Elementary: PublicGlen Echo Junior Public School
Elementary: PublicGlen Brae Middle School
Elementary: PublicSt. Eugene Catholic Elementary School
Elementary: CatholicHillcrest Elementary Public School
Elementary: PublicÉSAC Mère-Teresa
Secondary: CatholicDelta Secondary School
Secondary: PublicGlendale Secondary School
Secondary: PublicSir Winston Churchill Secondary School
Secondary: PublicSherwood Secondary School
Secondary: PublicCardinal Newman Catholic Secondary School
Secondary: Catholic

