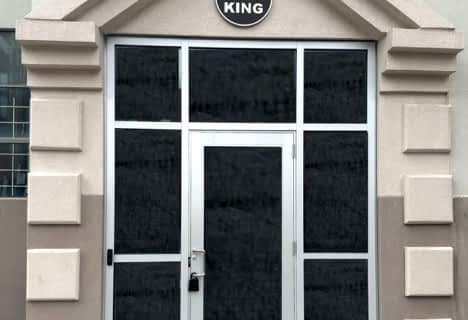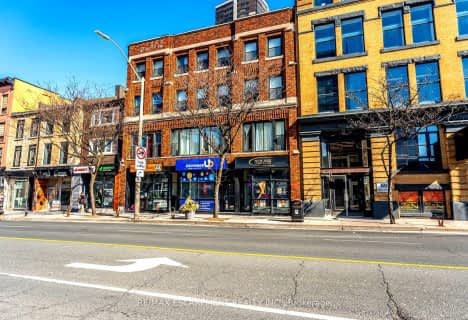Somewhat Walkable
- Some errands can be accomplished on foot.
Excellent Transit
- Most errands can be accomplished by public transportation.
Very Bikeable
- Most errands can be accomplished on bike.

Sacred Heart of Jesus Catholic Elementary School
Elementary: CatholicSt. Patrick Catholic Elementary School
Elementary: CatholicSt. Brigid Catholic Elementary School
Elementary: CatholicGeorge L Armstrong Public School
Elementary: PublicDr. J. Edgar Davey (New) Elementary Public School
Elementary: PublicCathy Wever Elementary Public School
Elementary: PublicKing William Alter Ed Secondary School
Secondary: PublicTurning Point School
Secondary: PublicVincent Massey/James Street
Secondary: PublicSt. Charles Catholic Adult Secondary School
Secondary: CatholicSir John A Macdonald Secondary School
Secondary: PublicCathedral High School
Secondary: Catholic-
Stinson Grocery Store
142 Stinson Street, Hamilton 0.37km -
Food bank
196 Wentworth Street North, Hamilton 0.97km -
Duarte Supermarket
417 Barton Street East, Hamilton 1.06km
-
Redchurch Cafe + Gallery
Victoria Hall, 68 King Street East, Hamilton 1.26km -
The Beer Store
150 Barton Street East, Hamilton 1.33km -
Hendry's Barbershop
661 Barton Street East, Hamilton 1.45km
-
Jerelday Lodge
418 Main Street East, Hamilton 0.03km -
Pizza World
447 Main Street East, Hamilton 0.11km -
Traphouse Burgerz
535 King Street East, Hamilton 0.19km
-
Café Dachlauer
Hamilton 0.26km -
Tim Hortons
503 Main Street East, Hamilton 0.26km -
First Start Cafe and Catering
360 King St E Third Floor, Hamilton 0.54km
-
Credit Union Central of Ontario LTD
10 West Avenue South, Hamilton 0.46km -
Healthcare and Municipal Employees' Credit Union (Juravinski Hospital)
711 Concession Street, Hamilton 1.33km -
HSBC Bank
40 King Street East #160, Hamilton 1.35km
-
Pioneer - Gas Station
603 King Street East, Hamilton 0.26km -
Canadian Tire Gas+
314 Main Street East, Hamilton 0.4km -
Petro-Canada
126 Main Street East, Hamilton 0.98km
-
Breathing Space Yoga and Wellness Services
541 Main Street East, Hamilton 0.36km -
Amazing Fitness
702 King Street East, Hamilton 0.46km -
Hamilton Muay Thai
95 Ashley Street, Hamilton 0.56km
-
Bishop's Park
91 East Avenue South, Hamilton 0.28km -
Bishop's Park
Hamilton 0.29km -
Myrtle Park
13 Delaware Avenue, Hamilton 0.42km
-
Little Free Library
85 East Avenue North, Hamilton 0.53km -
Armando Del Moro Library
281 Cannon Street East, Hamilton 0.79km -
Cannon St. Little Free Library
Corner of Cannon St E and, Greenaway Avenue, Hamilton 0.85km
-
Rukavina Residential Home
22 Ontario Avenue, Hamilton 0.12km -
Mens Withdrawal Management Centre
595 Main Street East, Hamilton 0.55km -
Atosha
21 Sanford Avenue North, Hamilton 0.58km
-
McKnight’s Compounding Pharmacy (Main Health)
102-460 Main Street East, Hamilton 0.09km -
Rexall
447 Main Street East, Hamilton 0.09km -
Gibson's N L Drugs Ltd
377 Main Street East, Hamilton 0.19km
-
Hamilton Mall
447 Main Street, Hamilton 0.09km -
Home Surplus Liquidation Store
299 Main Street East, Hamilton 0.43km -
zarkeys
190 King William Street, Hamilton 0.89km
-
The Zoetic Company Ltd.
526 Concession Street, Hamilton 1.08km -
Playhouse Cinema
177 Sherman Avenue North, Hamilton 1.54km -
Landmark Cinemas 6 Jackson Square
2 King Street West, Hamilton 1.58km
-
Ed's Sports Bar
597 King Street East, Hamilton 0.24km -
The Venu Bar & Lounge
627 King Street East, Hamilton 0.28km -
Sheila Place
457 King Street East, Hamilton 0.29km
For Sale
More about this building
View 432 Main Street East, Hamilton









