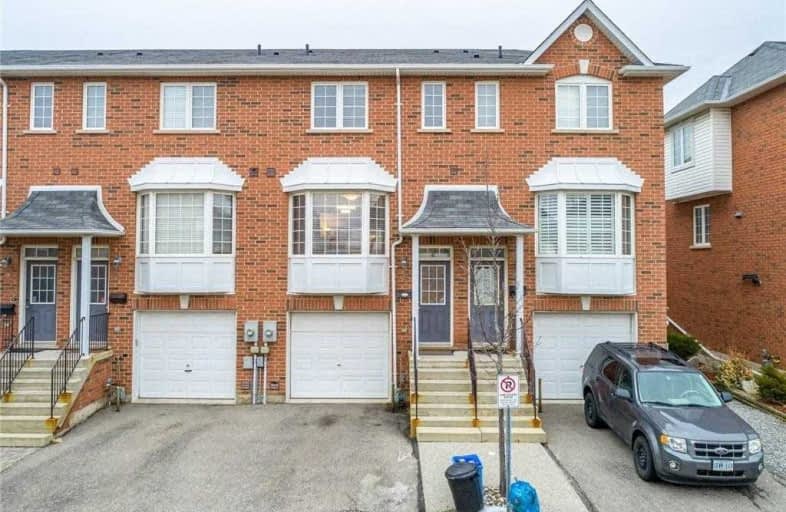Sold on Feb 13, 2020
Note: Property is not currently for sale or for rent.

-
Type: Att/Row/Twnhouse
-
Style: 3-Storey
-
Size: 1100 sqft
-
Lot Size: 15.68 x 79.79 Feet
-
Age: 6-15 years
-
Taxes: $3,322 per year
-
Days on Site: 9 Days
-
Added: Feb 04, 2020 (1 week on market)
-
Updated:
-
Last Checked: 3 months ago
-
MLS®#: X4684444
-
Listed By: Re/max escarpment golfi realty inc., brokerage
3 Storey Town Located In Stoney Creek. Conveniently Located Close To Shopping, Public Transit And Highway Access. 2 Large Bedrooms, Master Has Large Walk In Closet, 4 Pc Bath And Upstairs Laundry. The Open Concept Main Floor Features Large Eat In Kitchen With Stainless Steel Appliances And Spacious Living Room With Balcony. Basement Has An Entertaining Space With Walk Out To Back Yard, 2Pc Bath And Garage With Inside Entry.
Extras
Inclusions: S/S Fridge, S/S Stove, S/S Dishwasher, Microwave, Washer & Dryer, All Elfs And Window Coverings. Hot Water Heater Rented.
Property Details
Facts for #9-437 Hamilton Regional Road 8, Hamilton
Status
Days on Market: 9
Last Status: Sold
Sold Date: Feb 13, 2020
Closed Date: Apr 17, 2020
Expiry Date: May 04, 2020
Sold Price: $435,000
Unavailable Date: Feb 13, 2020
Input Date: Feb 05, 2020
Property
Status: Sale
Property Type: Att/Row/Twnhouse
Style: 3-Storey
Size (sq ft): 1100
Age: 6-15
Area: Hamilton
Community: Stoney Creek
Availability Date: 60-90
Inside
Bedrooms: 2
Bathrooms: 3
Kitchens: 1
Rooms: 6
Den/Family Room: Yes
Air Conditioning: Central Air
Fireplace: Yes
Washrooms: 3
Building
Basement: Full
Heat Type: Forced Air
Heat Source: Gas
Exterior: Brick
Water Supply: Municipal
Special Designation: Unknown
Parking
Driveway: Private
Garage Spaces: 1
Garage Type: Attached
Covered Parking Spaces: 1
Total Parking Spaces: 2
Fees
Tax Year: 2019
Tax Legal Description: Pt Lts 12&13, Pl 639, Being Pt 12, 62R16936 *Cont
Taxes: $3,322
Land
Cross Street: Hwy 8 & Margaret
Municipality District: Hamilton
Fronting On: North
Pool: None
Sewer: Sewers
Lot Depth: 79.79 Feet
Lot Frontage: 15.68 Feet
Rooms
Room details for #9-437 Hamilton Regional Road 8, Hamilton
| Type | Dimensions | Description |
|---|---|---|
| Living Main | 4.52 x 6.02 | |
| Kitchen Main | 3.35 x 4.93 | |
| Bathroom Main | - | 2 Pc Bath |
| Master 2nd | 3.30 x 4.52 | |
| Br 2nd | 3.10 x 4.50 | |
| Bathroom 2nd | - | 4 Pc Bath |
| Laundry 2nd | - | |
| Rec Bsmt | 3.73 x 4.55 | |
| Bathroom Bsmt | - | 2 Pc Bath |
| XXXXXXXX | XXX XX, XXXX |
XXXX XXX XXXX |
$XXX,XXX |
| XXX XX, XXXX |
XXXXXX XXX XXXX |
$XXX,XXX | |
| XXXXXXXX | XXX XX, XXXX |
XXXX XXX XXXX |
$XXX,XXX |
| XXX XX, XXXX |
XXXXXX XXX XXXX |
$XXX,XXX | |
| XXXXXXXX | XXX XX, XXXX |
XXXXXXX XXX XXXX |
|
| XXX XX, XXXX |
XXXXXX XXX XXXX |
$XXX,XXX |
| XXXXXXXX XXXX | XXX XX, XXXX | $435,000 XXX XXXX |
| XXXXXXXX XXXXXX | XXX XX, XXXX | $429,900 XXX XXXX |
| XXXXXXXX XXXX | XXX XX, XXXX | $390,000 XXX XXXX |
| XXXXXXXX XXXXXX | XXX XX, XXXX | $399,900 XXX XXXX |
| XXXXXXXX XXXXXXX | XXX XX, XXXX | XXX XXXX |
| XXXXXXXX XXXXXX | XXX XX, XXXX | $419,000 XXX XXXX |

Eastdale Public School
Elementary: PublicSt. Clare of Assisi Catholic Elementary School
Elementary: CatholicOur Lady of Peace Catholic Elementary School
Elementary: CatholicMountain View Public School
Elementary: PublicSt. Francis Xavier Catholic Elementary School
Elementary: CatholicMemorial Public School
Elementary: PublicDelta Secondary School
Secondary: PublicGlendale Secondary School
Secondary: PublicSir Winston Churchill Secondary School
Secondary: PublicOrchard Park Secondary School
Secondary: PublicSaltfleet High School
Secondary: PublicCardinal Newman Catholic Secondary School
Secondary: Catholic

