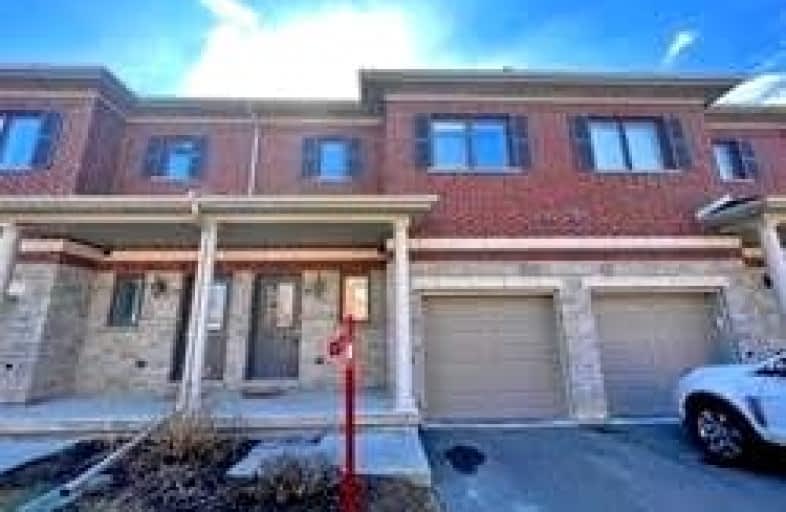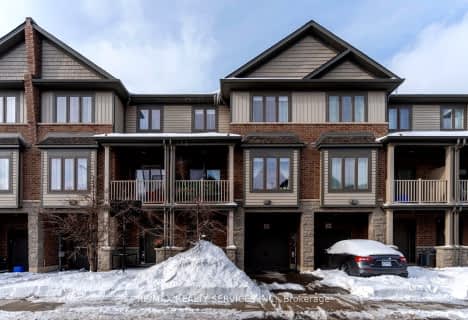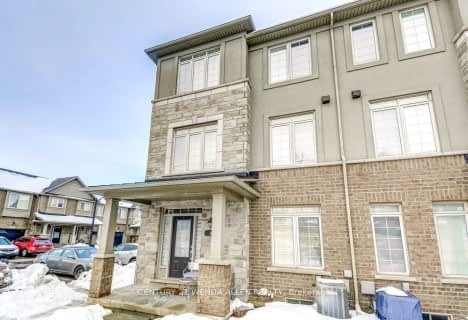Car-Dependent
- Most errands require a car.
No Nearby Transit
- Almost all errands require a car.
Bikeable
- Some errands can be accomplished on bike.

Aldershot Elementary School
Elementary: PublicSt. Thomas Catholic Elementary School
Elementary: CatholicMary Hopkins Public School
Elementary: PublicAllan A Greenleaf Elementary
Elementary: PublicGuardian Angels Catholic Elementary School
Elementary: CatholicGuy B Brown Elementary Public School
Elementary: PublicÉcole secondaire Georges-P-Vanier
Secondary: PublicAldershot High School
Secondary: PublicM M Robinson High School
Secondary: PublicSir John A Macdonald Secondary School
Secondary: PublicWaterdown District High School
Secondary: PublicWestdale Secondary School
Secondary: Public-
The Royal Coachman
1 Main Street N, Waterdown, ON L0R 2H0 0.19km -
Turtle Jack's
255 Dundas Street E, Waterdown, ON L0R 2H6 0.44km -
The Watermark Taphouse & Grille
115 Hamilton Street N, Waterdown, ON L8B 1A8 0.86km
-
Copper Kettle Cafe
312 Dundas Street E, Unit 4, Waterdown, ON L0R 2H0 0.17km -
Jitterbug Cafe and Catering
35 Main Street N, Ste 3, Waterdown, ON L0R 2H0 0.28km -
Tim Hortons
255 Dundas Street E, Mississauga, ON L0R 2H6 36.28km
-
Shoppers Drug Mart
511 Plains Road E, Burlington, ON L7T 2E2 4.74km -
Shoppers Drug Mart
1341 Main Street W, Hamilton, ON L8S 1C6 8.56km -
Morelli's Pharmacy
2900 Walkers Line, Burlington, ON L7M 4M8 8.61km
-
The Royal Coachman
1 Main Street N, Waterdown, ON L0R 2H0 0.19km -
Copper Kettle Cafe
312 Dundas Street E, Unit 4, Waterdown, ON L0R 2H0 0.17km -
Bliss Kitchen
312 Dundas Street E, Waterdown, ON L0R 2H0 0.18km
-
Mapleview Shopping Centre
900 Maple Avenue, Burlington, ON L7S 2J8 5.88km -
Burlington Centre
777 Guelph Line, Suite 210, Burlington, ON L7R 3N2 7.66km -
Village Square
2045 Pine Street, Burlington, ON L7R 1E9 7.89km
-
Goodness Me! Natural Food Market
74 Hamilton Street N, Waterdown, ON L0R 2H6 0.45km -
Sobeys
255 Dundas Street, Waterdown, ON L0R 2H6 0.41km -
Fortinos Supermarket
115 Hamilton Street N, Waterdown, ON L0R 2H6 0.9km
-
The Beer Store
396 Elizabeth St, Burlington, ON L7R 2L6 7.87km -
Liquor Control Board of Ontario
233 Dundurn Street S, Hamilton, ON L8P 4K8 8.6km -
LCBO
3041 Walkers Line, Burlington, ON L5L 5Z6 8.73km
-
Petro Canada
475 ON-6, Hamilton, ON L8N 2Z7 3.03km -
Mercedes-Benz Burlington
441 N Service Road, Burlington, ON L7P 0A3 3.65km -
905 HVAC
Burlington, ON L7P 3E4 4.67km
-
SilverCity Burlington Cinemas
1250 Brant Street, Burlington, ON L7P 1G6 5.22km -
Cinestarz
460 Brant Street, Unit 3, Burlington, ON L7R 4B6 7.53km -
Encore Upper Canada Place Cinemas
460 Brant St, Unit 3, Burlington, ON L7R 4B6 7.53km
-
Health Sciences Library, McMaster University
1280 Main Street, Hamilton, ON L8S 4K1 7.73km -
Hamilton Public Library
955 King Street W, Hamilton, ON L8S 1K9 7.76km -
Mills Memorial Library
1280 Main Street W, Hamilton, ON L8S 4L8 7.95km
-
Joseph Brant Hospital
1245 Lakeshore Road, Burlington, ON L7S 0A2 7.46km -
McMaster Children's Hospital
1200 Main Street W, Hamilton, ON L8N 3Z5 8.48km -
Jack Nathan Health
Walmart Superstore, 90 Dundas Street E, Hamilton, ON L9H 7K6 2.09km
-
Dog Run Trail
1.28km -
Joe Sam's Park
752 Centre Rd, Waterdown ON 2.68km -
Kerns Park
Burlington ON 4.43km
-
Localcoin Bitcoin ATM - Hasty Market
29 Plains Rd W, Burlington ON L7T 1E8 4.17km -
RBC Royal Bank
15 Plains Rd E (Waterdown Road), Burlington ON L7T 2B8 4.24km -
TD Bank Financial Group
596 Plains Rd E (King Rd.), Burlington ON L7T 2E7 4.98km
More about this building
View 44 Flamboro Street, Hamilton- 5 bath
- 3 bed
- 1600 sqft
08-215 Dundas Street East, Hamilton, Ontario • L8B 0X2 • Waterdown






