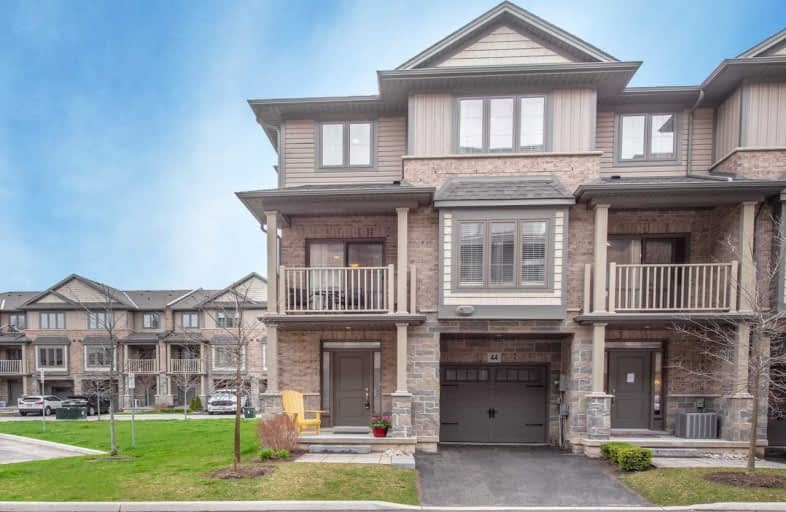Sold on May 07, 2020
Note: Property is not currently for sale or for rent.

-
Type: Att/Row/Twnhouse
-
Style: 3-Storey
-
Size: 1100 sqft
-
Lot Size: 31.34 x 42.18 Feet
-
Age: 0-5 years
-
Taxes: $3,534 per year
-
Days on Site: 6 Days
-
Added: May 01, 2020 (6 days on market)
-
Updated:
-
Last Checked: 2 months ago
-
MLS®#: X4752129
-
Listed By: Re/max real estate centre inc., brokerage
Beautiful Freehold, End Unit Townhouse With 3 Bdrms, 2 Bathrooms And Main Floor Room With Closet & Garage Access. 2nd Floor Offers An Open Concept Living Space With Your In-Suite Laundry. Kitchen With Stainless Steel Appliances, Breakfast Bar Open To The Bright Dining Area With French Doors Leading To Your Private Balcony. Large Living Room Area Features 9Ft Ceilings, Bay Window And Bonus Oversized Storage Closet. Third Floor Has Your 3 Good Size Bedrooms And
Extras
4Pc Bath. Steps To Lake Ontario, Walking/Bike Trails, Highways And Shopping.
Property Details
Facts for 44 Southshore Crescent, Hamilton
Status
Days on Market: 6
Last Status: Sold
Sold Date: May 07, 2020
Closed Date: Aug 06, 2020
Expiry Date: Aug 01, 2020
Sold Price: $520,000
Unavailable Date: May 07, 2020
Input Date: May 01, 2020
Property
Status: Sale
Property Type: Att/Row/Twnhouse
Style: 3-Storey
Size (sq ft): 1100
Age: 0-5
Area: Hamilton
Community: Stoney Creek
Availability Date: Tba
Assessment Amount: $342,000
Assessment Year: 2020
Inside
Bedrooms: 3
Bathrooms: 2
Kitchens: 1
Rooms: 7
Den/Family Room: No
Air Conditioning: Central Air
Fireplace: No
Laundry Level: Upper
Central Vacuum: N
Washrooms: 2
Utilities
Electricity: Yes
Gas: Yes
Cable: Yes
Telephone: Yes
Building
Basement: None
Heat Type: Forced Air
Heat Source: Gas
Exterior: Stone
Elevator: N
UFFI: No
Water Supply: Municipal
Physically Handicapped-Equipped: N
Special Designation: Unknown
Retirement: N
Parking
Driveway: Private
Garage Spaces: 1
Garage Type: Attached
Covered Parking Spaces: 1
Total Parking Spaces: 2
Fees
Tax Year: 2019
Tax Legal Description: Part Block 1, Plan 62M1211, Designated As Parts 45
Taxes: $3,534
Additional Mo Fees: 75.48
Land
Cross Street: North Service Rd & G
Municipality District: Hamilton
Fronting On: West
Parcel Number: 173300449
Parcel of Tied Land: Y
Pool: None
Sewer: Sewers
Lot Depth: 42.18 Feet
Lot Frontage: 31.34 Feet
Acres: < .50
Zoning: R6-5
Waterfront: Indirect
Additional Media
- Virtual Tour: https://my.matterport.com/show/?m=ssw6gcGH4dv&mls=1
Rooms
Room details for 44 Southshore Crescent, Hamilton
| Type | Dimensions | Description |
|---|---|---|
| Den Main | 2.95 x 4.57 | Tile Floor, Access To Garage, Closet |
| Kitchen 2nd | 2.59 x 2.74 | Stainless Steel Appl, Breakfast Bar, Open Concept |
| Dining 2nd | 2.84 x 3.38 | French Doors, Window, Open Concept |
| Living 2nd | 3.35 x 4.44 | Broadloom, Window, Open Concept |
| Bathroom 2nd | - | 2 Pc Bath |
| Master 3rd | 3.35 x 3.35 | Broadloom, Window, Closet |
| Br 3rd | 2.74 x 3.45 | Broadloom, Window, Closet |
| Br 3rd | 2.74 x 3.45 | Broadloom, Window, Closet |
| Bathroom 3rd | - | 4 Pc Bath |

| XXXXXXXX | XXX XX, XXXX |
XXXX XXX XXXX |
$XXX,XXX |
| XXX XX, XXXX |
XXXXXX XXX XXXX |
$XXX,XXX | |
| XXXXXXXX | XXX XX, XXXX |
XXXXXXX XXX XXXX |
|
| XXX XX, XXXX |
XXXXXX XXX XXXX |
$XXX,XXX | |
| XXXXXXXX | XXX XX, XXXX |
XXXXXXX XXX XXXX |
|
| XXX XX, XXXX |
XXXXXX XXX XXXX |
$XXX,XXX |
| XXXXXXXX XXXX | XXX XX, XXXX | $520,000 XXX XXXX |
| XXXXXXXX XXXXXX | XXX XX, XXXX | $499,900 XXX XXXX |
| XXXXXXXX XXXXXXX | XXX XX, XXXX | XXX XXXX |
| XXXXXXXX XXXXXX | XXX XX, XXXX | $464,900 XXX XXXX |
| XXXXXXXX XXXXXXX | XXX XX, XXXX | XXX XXXX |
| XXXXXXXX XXXXXX | XXX XX, XXXX | $499,900 XXX XXXX |

Eastdale Public School
Elementary: PublicOur Lady of Peace Catholic Elementary School
Elementary: CatholicSt. Agnes Catholic Elementary School
Elementary: CatholicMountain View Public School
Elementary: PublicSt. Francis Xavier Catholic Elementary School
Elementary: CatholicMemorial Public School
Elementary: PublicDelta Secondary School
Secondary: PublicGlendale Secondary School
Secondary: PublicSir Winston Churchill Secondary School
Secondary: PublicOrchard Park Secondary School
Secondary: PublicSaltfleet High School
Secondary: PublicCardinal Newman Catholic Secondary School
Secondary: Catholic
