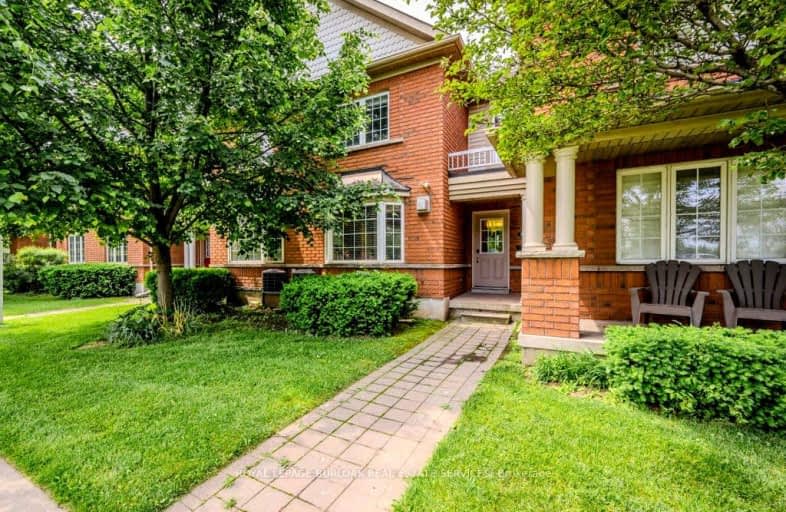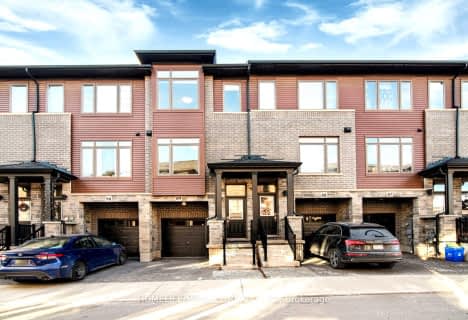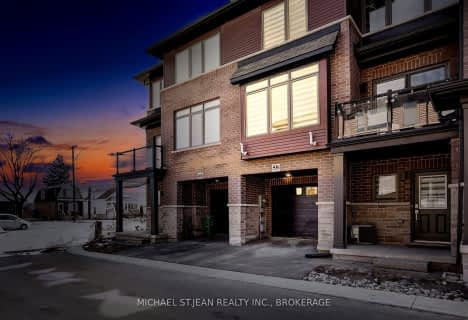Car-Dependent
- Almost all errands require a car.
23
/100
Some Transit
- Most errands require a car.
28
/100
Bikeable
- Some errands can be accomplished on bike.
52
/100

Parkdale School
Elementary: Public
3.92 km
Viscount Montgomery Public School
Elementary: Public
4.96 km
St. Eugene Catholic Elementary School
Elementary: Catholic
4.73 km
W H Ballard Public School
Elementary: Public
4.16 km
Hillcrest Elementary Public School
Elementary: Public
3.97 km
Queen Mary Public School
Elementary: Public
4.16 km
Thomas Merton Catholic Secondary School
Secondary: Catholic
6.72 km
Burlington Central High School
Secondary: Public
6.37 km
Delta Secondary School
Secondary: Public
4.66 km
Glendale Secondary School
Secondary: Public
5.56 km
Sir Winston Churchill Secondary School
Secondary: Public
4.33 km
Sherwood Secondary School
Secondary: Public
6.29 km
-
Andrew Warburton Memorial Park
Cope St, Hamilton ON 3.74km -
Burlington Beach Playground
Burlington ON 4.09km -
Lucy Day Park
Hamilton ON 4.68km
-
Localcoin Bitcoin ATM - Glow Variety & Groceteria
177 Glow Ave, Hamilton ON L8H 3W4 2.38km -
Scotiabank
1227 Barton St E (Kenilworth Ave. N.), Hamilton ON L8H 2V4 3.58km -
Scotiabank
415 Melvin Ave, Hamilton ON L8H 2L4 3.78km





