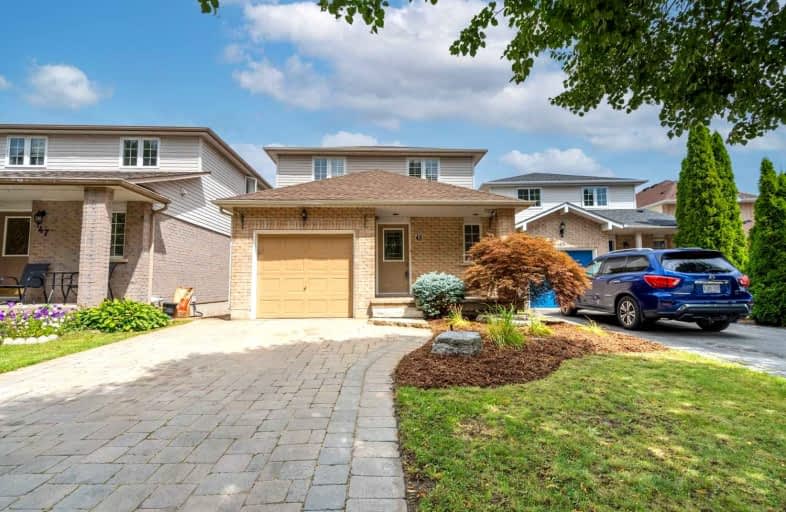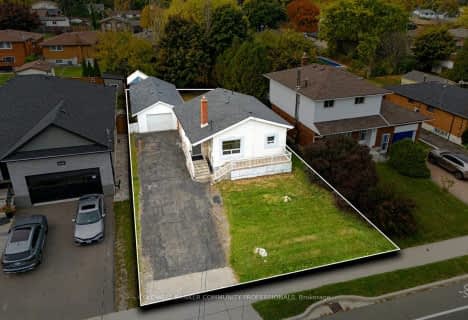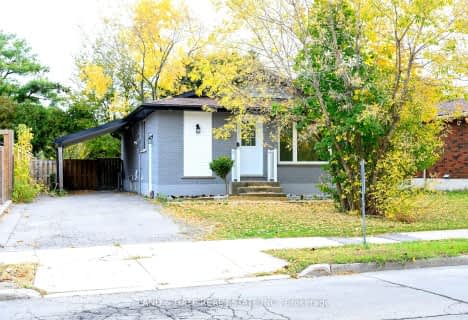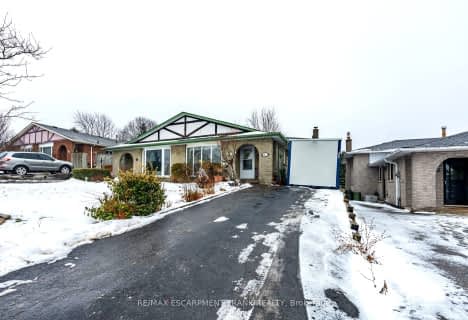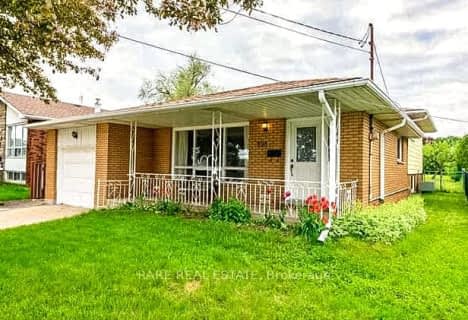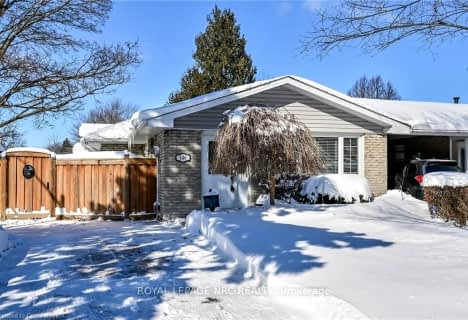
Tiffany Hills Elementary Public School
Elementary: Public
1.68 km
St. Vincent de Paul Catholic Elementary School
Elementary: Catholic
2.44 km
Gordon Price School
Elementary: Public
2.53 km
Holy Name of Mary Catholic Elementary School
Elementary: Catholic
2.73 km
R A Riddell Public School
Elementary: Public
2.64 km
St. Thérèse of Lisieux Catholic Elementary School
Elementary: Catholic
0.93 km
St. Charles Catholic Adult Secondary School
Secondary: Catholic
5.88 km
St. Mary Catholic Secondary School
Secondary: Catholic
5.89 km
Sir Allan MacNab Secondary School
Secondary: Public
3.44 km
Westmount Secondary School
Secondary: Public
3.78 km
St. Jean de Brebeuf Catholic Secondary School
Secondary: Catholic
4.94 km
St. Thomas More Catholic Secondary School
Secondary: Catholic
1.49 km
