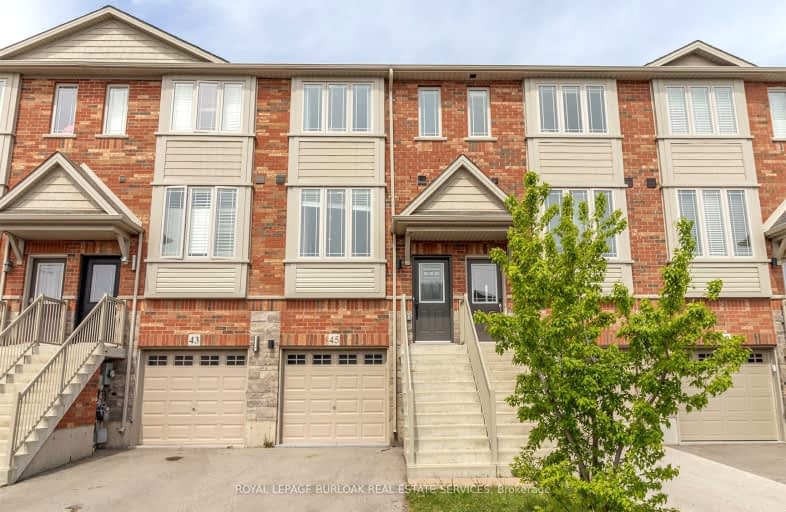Car-Dependent
- Almost all errands require a car.
8
/100
No Nearby Transit
- Almost all errands require a car.
0
/100
Somewhat Bikeable
- Most errands require a car.
34
/100

St. Clare of Assisi Catholic Elementary School
Elementary: Catholic
5.06 km
Our Lady of Peace Catholic Elementary School
Elementary: Catholic
4.68 km
Immaculate Heart of Mary Catholic Elementary School
Elementary: Catholic
2.47 km
Smith Public School
Elementary: Public
3.28 km
St. Gabriel Catholic Elementary School
Elementary: Catholic
0.88 km
Winona Elementary Elementary School
Elementary: Public
0.54 km
Grimsby Secondary School
Secondary: Public
7.06 km
Glendale Secondary School
Secondary: Public
10.39 km
Orchard Park Secondary School
Secondary: Public
4.77 km
Blessed Trinity Catholic Secondary School
Secondary: Catholic
6.17 km
Saltfleet High School
Secondary: Public
10.76 km
Cardinal Newman Catholic Secondary School
Secondary: Catholic
7.54 km
-
Winona Park
1328 Barton St E, Stoney Creek ON L8H 2W3 0.7km -
Ernie Seager Parkette
Hamilton ON 7.4km -
Grimsby Skate Park
Grimsby ON 7.82km
-
BMO Bank of Montreal
328 Arvin Ave, Stoney Creek ON L8E 2M4 6.05km -
RBC Royal Bank
24 Livingston Ave, Grimsby ON L3M 1K7 7.18km -
CIBC
12 Ontario St, Grimsby ON L3M 3G9 7.9km




