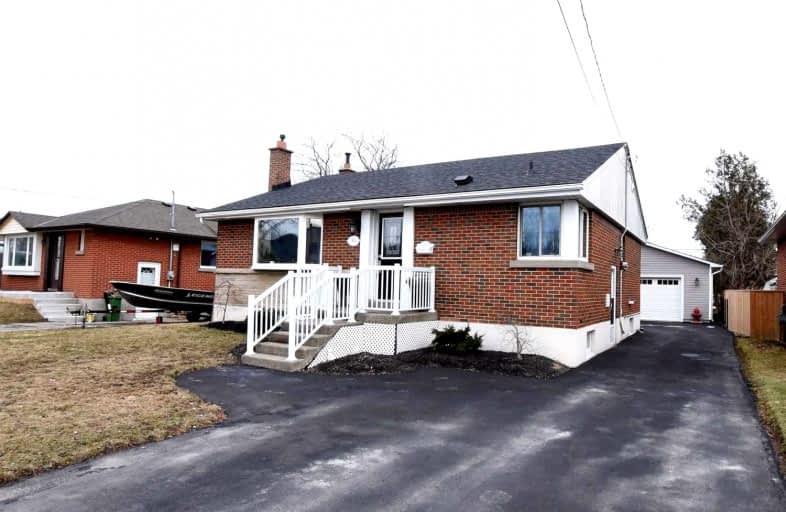Sold on Mar 21, 2022
Note: Property is not currently for sale or for rent.

-
Type: Detached
-
Style: Bungalow
-
Size: 700 sqft
-
Lot Size: 47.01 x 100 Feet
-
Age: 51-99 years
-
Taxes: $4,109 per year
-
Days on Site: 6 Days
-
Added: Mar 15, 2022 (6 days on market)
-
Updated:
-
Last Checked: 2 months ago
-
MLS®#: X5536655
-
Listed By: Re/max escarpment realty inc., brokerage
Located In Desirable Hampton Heights Neighbourhood. Meticulously Kept Bungalow With Separate Side Entrance. Ideal Set-Up For In-Laws. 3+1 Bdrms & 2 Full Baths. Plus Double Heated Garage (22X24) Perfect Man-Cave, Hobby Shop Or Home Gym. Long Side Drive Fits 5 Cars. Fully Finished Basement With Lots Of Storage
Extras
Inclusions: Fridge, Stove, Dishwasher, Washer (As Is), Dryer, Rangehood, Light Fixtures & Window Coverings, Agdo, 4 Breakfast Bar Stools, Bike Rack In Garage+ Reverse Osmosis System. Rental Items: Hot Water Heater
Property Details
Facts for 45 Greenwood Street, Hamilton
Status
Days on Market: 6
Last Status: Sold
Sold Date: Mar 21, 2022
Closed Date: May 09, 2022
Expiry Date: Jun 03, 2022
Sold Price: $950,000
Unavailable Date: Mar 21, 2022
Input Date: Mar 15, 2022
Prior LSC: Listing with no contract changes
Property
Status: Sale
Property Type: Detached
Style: Bungalow
Size (sq ft): 700
Age: 51-99
Area: Hamilton
Community: Hampton Heights
Availability Date: Flexible
Assessment Amount: $340,000
Assessment Year: 2016
Inside
Bedrooms: 3
Bedrooms Plus: 1
Bathrooms: 2
Kitchens: 1
Rooms: 5
Den/Family Room: No
Air Conditioning: Central Air
Fireplace: No
Laundry Level: Lower
Washrooms: 2
Building
Basement: Finished
Basement 2: Sep Entrance
Heat Type: Forced Air
Heat Source: Gas
Exterior: Brick
Exterior: Metal/Side
Elevator: N
UFFI: No
Water Supply: Municipal
Physically Handicapped-Equipped: N
Special Designation: Unknown
Other Structures: Garden Shed
Retirement: N
Parking
Driveway: Private
Garage Spaces: 2
Garage Type: Detached
Covered Parking Spaces: 4
Total Parking Spaces: 6
Fees
Tax Year: 2021
Tax Legal Description: Lt 153, Pl 984 ; S/T Ns259232 City Of Hamilton
Taxes: $4,109
Highlights
Feature: Fenced Yard
Feature: Hospital
Feature: Library
Feature: Park
Feature: Public Transit
Feature: School
Land
Cross Street: Fennell & Upper Otta
Municipality District: Hamilton
Fronting On: South
Parcel Number: 170030146
Pool: None
Sewer: Sewers
Lot Depth: 100 Feet
Lot Frontage: 47.01 Feet
Acres: < .50
Additional Media
- Virtual Tour: http://www.venturehomes.ca/trebtour.asp?tourid=63425
Rooms
Room details for 45 Greenwood Street, Hamilton
| Type | Dimensions | Description |
|---|---|---|
| Bathroom Main | - | 4 Pc Bath |
| Living Main | 4.93 x 4.17 | |
| Kitchen Main | 4.88 x 4.17 | Eat-In Kitchen |
| Prim Bdrm Main | 4.14 x 3.05 | |
| Br Main | 3.12 x 2.64 | |
| Br Main | 3.25 x 3.20 | |
| Rec Bsmt | 7.01 x 3.96 | |
| Bathroom Bsmt | - | 3 Pc Bath |
| Utility Bsmt | - | |
| Laundry Bsmt | 2.08 x 1.83 | |
| Br Bsmt | 4.27 x 3.05 |
| XXXXXXXX | XXX XX, XXXX |
XXXX XXX XXXX |
$XXX,XXX |
| XXX XX, XXXX |
XXXXXX XXX XXXX |
$XXX,XXX |
| XXXXXXXX XXXX | XXX XX, XXXX | $950,000 XXX XXXX |
| XXXXXXXX XXXXXX | XXX XX, XXXX | $799,900 XXX XXXX |

École élémentaire catholique Curé-Labrosse
Elementary: CatholicChar-Lan Intermediate School
Elementary: PublicIona Academy
Elementary: CatholicHoly Trinity Catholic Elementary School
Elementary: CatholicÉcole élémentaire catholique de l'Ange-Gardien
Elementary: CatholicWilliamstown Public School
Elementary: PublicSt Matthew Catholic Secondary School
Secondary: CatholicÉcole secondaire publique L'Héritage
Secondary: PublicCharlottenburgh and Lancaster District High School
Secondary: PublicSt Lawrence Secondary School
Secondary: PublicÉcole secondaire catholique La Citadelle
Secondary: CatholicHoly Trinity Catholic Secondary School
Secondary: Catholic

