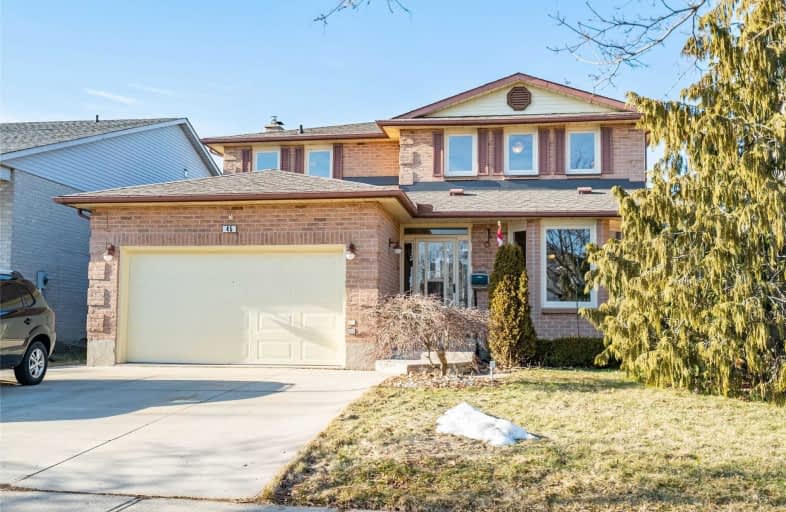Sold on Mar 16, 2020
Note: Property is not currently for sale or for rent.

-
Type: Detached
-
Style: 2-Storey
-
Size: 2000 sqft
-
Lot Size: 45.11 x 119.75 Feet
-
Age: 31-50 years
-
Taxes: $5,929 per year
-
Days on Site: 9 Days
-
Added: Mar 06, 2020 (1 week on market)
-
Updated:
-
Last Checked: 2 months ago
-
MLS®#: X4712843
-
Listed By: Re/max escarpment woolcott realty inc., brokerage
Exceptional 1 Owner Home Nestled On Quiet Fam Friendly St. Spacious & Well Laid Out Brick Fam Home Close To Park, Shops & The Village. Freshly Painted Home Ft New Hrdwd, Custom Kit W/Quartz Counters, New 2Pc. Upstairs Has 4 Generous Beds, 4Pc Bath & Master W/3Pc Ensuite & Walk In Closet, New Floors & Closet Doors. The Fully Finished Bsmnt Offers An Extra Room, Lrg Recroom, Storage & 3Pc Bath W/Hot Tub. Fenced Lot Rounds Off This Gem Of A Fam Home. Rsa
Extras
Inclusions: Existing Fridge, Stove, B/I Dishwasher, Washer & Dryer, Shed
Property Details
Facts for 45 Harper Street, Hamilton
Status
Days on Market: 9
Last Status: Sold
Sold Date: Mar 16, 2020
Closed Date: May 19, 2020
Expiry Date: Jul 06, 2020
Sold Price: $860,000
Unavailable Date: Mar 16, 2020
Input Date: Mar 06, 2020
Property
Status: Sale
Property Type: Detached
Style: 2-Storey
Size (sq ft): 2000
Age: 31-50
Area: Hamilton
Community: Waterdown
Availability Date: Flex
Inside
Bedrooms: 4
Bathrooms: 4
Kitchens: 1
Rooms: 9
Den/Family Room: Yes
Air Conditioning: Central Air
Fireplace: Yes
Washrooms: 4
Building
Basement: Finished
Basement 2: Full
Heat Type: Forced Air
Heat Source: Gas
Exterior: Brick
Water Supply: Municipal
Special Designation: Unknown
Parking
Driveway: Pvt Double
Garage Spaces: 2
Garage Type: Attached
Covered Parking Spaces: 2
Total Parking Spaces: 4
Fees
Tax Year: 2020
Tax Legal Description: Pcl 2-1Sec 62M427;Lt2,Pl 62M427; Flamborough *Cont
Taxes: $5,929
Highlights
Feature: Library
Feature: Park
Feature: Place Of Worship
Feature: Public Transit
Feature: School
Feature: School Bus Route
Land
Cross Street: Boulding
Municipality District: Hamilton
Fronting On: West
Pool: None
Sewer: Sewers
Lot Depth: 119.75 Feet
Lot Frontage: 45.11 Feet
Acres: < .50
Rooms
Room details for 45 Harper Street, Hamilton
| Type | Dimensions | Description |
|---|---|---|
| Living Ground | 3.35 x 4.83 | |
| Dining Ground | 3.34 x 3.41 | |
| Kitchen Ground | 2.84 x 3.36 | |
| Breakfast Ground | 3.08 x 4.09 | |
| Family Ground | 5.22 x 3.32 | |
| Master 2nd | 3.41 x 6.70 | |
| Br 2nd | 3.41 x 3.51 | |
| Br 2nd | 4.02 x 3.50 | |
| Br 2nd | 3.00 x 3.52 | |
| Rec Bsmt | 3.19 x 7.80 | |
| Office Bsmt | 2.73 x 3.83 | |
| Other Bsmt | 3.30 x 3.68 |
| XXXXXXXX | XXX XX, XXXX |
XXXX XXX XXXX |
$XXX,XXX |
| XXX XX, XXXX |
XXXXXX XXX XXXX |
$XXX,XXX |
| XXXXXXXX XXXX | XXX XX, XXXX | $860,000 XXX XXXX |
| XXXXXXXX XXXXXX | XXX XX, XXXX | $864,900 XXX XXXX |

Brant Hills Public School
Elementary: PublicSt. Thomas Catholic Elementary School
Elementary: CatholicMary Hopkins Public School
Elementary: PublicAllan A Greenleaf Elementary
Elementary: PublicGuardian Angels Catholic Elementary School
Elementary: CatholicGuy B Brown Elementary Public School
Elementary: PublicÉcole secondaire Georges-P-Vanier
Secondary: PublicThomas Merton Catholic Secondary School
Secondary: CatholicAldershot High School
Secondary: PublicM M Robinson High School
Secondary: PublicNotre Dame Roman Catholic Secondary School
Secondary: CatholicWaterdown District High School
Secondary: Public- 3 bath
- 4 bed
- 1500 sqft
40 Silver Meadow Gardens, Hamilton, Ontario • L8B 1Z4 • Waterdown



