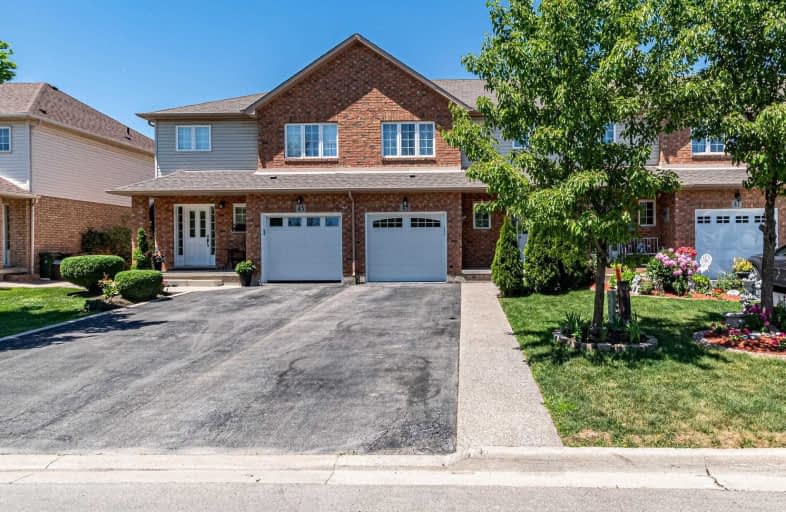
St. Clare of Assisi Catholic Elementary School
Elementary: Catholic
3.08 km
Our Lady of Peace Catholic Elementary School
Elementary: Catholic
2.31 km
Immaculate Heart of Mary Catholic Elementary School
Elementary: Catholic
2.48 km
Mountain View Public School
Elementary: Public
3.45 km
Memorial Public School
Elementary: Public
3.81 km
Winona Elementary Elementary School
Elementary: Public
2.78 km
Glendale Secondary School
Secondary: Public
7.77 km
Sir Winston Churchill Secondary School
Secondary: Public
8.98 km
Orchard Park Secondary School
Secondary: Public
2.62 km
Blessed Trinity Catholic Secondary School
Secondary: Catholic
9.22 km
Saltfleet High School
Secondary: Public
9.25 km
Cardinal Newman Catholic Secondary School
Secondary: Catholic
5.03 km



