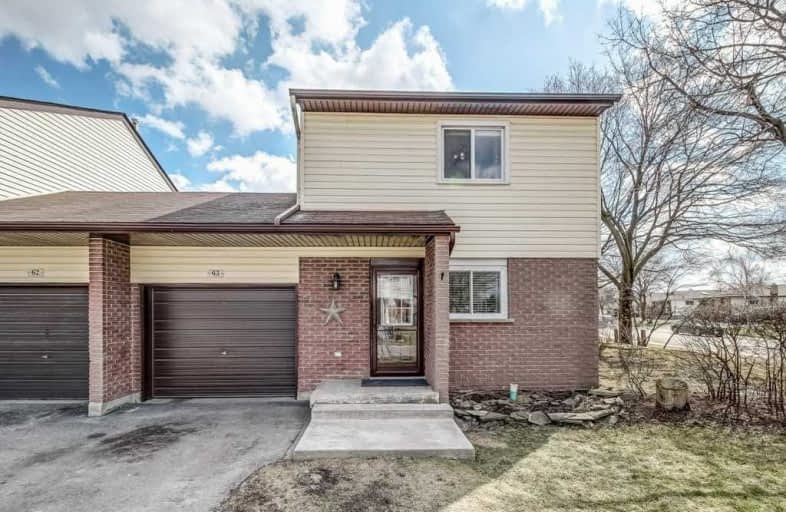Sold on Apr 04, 2019
Note: Property is not currently for sale or for rent.

-
Type: Condo Townhouse
-
Style: 2-Storey
-
Size: 1000 sqft
-
Pets: Restrict
-
Age: No Data
-
Taxes: $2,284 per year
-
Maintenance Fees: 317.97 /mo
-
Days on Site: 7 Days
-
Added: Mar 28, 2019 (1 week on market)
-
Updated:
-
Last Checked: 3 months ago
-
MLS®#: X4396817
-
Listed By: Re/max escarpment frank realty, brokerage
End Unit Corner, 2 Storey Home. This 3 Bedroom, 1 Bath Home With An Attached Garage, Laminated Hardwood Floors, And A New Sleek And Stylish Custom Kitchen With Lots Cupboard Space And Ss Appliances. Main Floor Offers A Separate Din Room Open To The Liv Room With Walk Out 8 Ft Sliding Door To Private Beautifully Landscaped Backyard With Deck And Pond Updated Main Bath, Breaker Panel, Furnace, Trim, Carpet, Decorated With A Modern Flare.
Extras
Inclusions: Electrical Light Fixtures, Window Coverings, Fridge, Stove, Dryer, Washer, Gazebo. Exclusions: Bedroom Chandelier.
Property Details
Facts for #63-45 Queenslea Drive, Hamilton
Status
Days on Market: 7
Last Status: Sold
Sold Date: Apr 04, 2019
Closed Date: Jun 17, 2019
Expiry Date: Jul 16, 2019
Sold Price: $362,900
Unavailable Date: Apr 04, 2019
Input Date: Mar 28, 2019
Property
Status: Sale
Property Type: Condo Townhouse
Style: 2-Storey
Size (sq ft): 1000
Area: Hamilton
Community: Quinndale
Availability Date: Flex
Inside
Bedrooms: 3
Bathrooms: 1
Kitchens: 1
Rooms: 6
Den/Family Room: No
Patio Terrace: None
Unit Exposure: East
Air Conditioning: Central Air
Fireplace: No
Laundry Level: Lower
Ensuite Laundry: No
Washrooms: 1
Building
Stories: 63
Basement: Finished
Heat Type: Forced Air
Heat Source: Gas
Exterior: Alum Siding
Exterior: Brick
Special Designation: Unknown
Parking
Parking Included: Yes
Garage Type: Attached
Parking Designation: Exclusive
Parking Features: Private
Covered Parking Spaces: 1
Garage: 1
Locker
Locker: None
Fees
Tax Year: 2018
Taxes Included: No
Building Insurance Included: Yes
Cable Included: No
Central A/C Included: No
Common Elements Included: Yes
Heating Included: No
Hydro Included: No
Water Included: Yes
Taxes: $2,284
Highlights
Feature: Cul De Sac
Feature: Grnbelt/Conserv
Feature: Park
Feature: Place Of Worship
Feature: Public Transit
Feature: School
Land
Cross Street: Redbury St & Upper O
Municipality District: Hamilton
Parcel Number: 180605063
Condo
Condo Registry Office: WCP
Condo Corp#: 60
Property Management: Wilson Blanchard
Rooms
Room details for #63-45 Queenslea Drive, Hamilton
| Type | Dimensions | Description |
|---|---|---|
| Kitchen Main | 3.12 x 2.86 | Eat-In Kitchen |
| Dining Main | 2.09 x 2.86 | |
| Living Main | 3.46 x 5.04 | |
| Foyer Main | - | |
| Br 2nd | 2.45 x 4.21 | |
| Bathroom 2nd | 2.66 x 3.15 | |
| Master 2nd | 3.32 x 4.13 | |
| Bathroom 2nd | - | 4 Pc Bath |
| Rec Bsmt | 4.87 x 8.71 | |
| Utility Bsmt | - | |
| Laundry Bsmt | 1.92 x 5.38 |
| XXXXXXXX | XXX XX, XXXX |
XXXX XXX XXXX |
$XXX,XXX |
| XXX XX, XXXX |
XXXXXX XXX XXXX |
$XXX,XXX | |
| XXXXXXXX | XXX XX, XXXX |
XXXXXXX XXX XXXX |
|
| XXX XX, XXXX |
XXXXXX XXX XXXX |
$XXX,XXX |
| XXXXXXXX XXXX | XXX XX, XXXX | $362,900 XXX XXXX |
| XXXXXXXX XXXXXX | XXX XX, XXXX | $359,900 XXX XXXX |
| XXXXXXXX XXXXXXX | XXX XX, XXXX | XXX XXXX |
| XXXXXXXX XXXXXX | XXX XX, XXXX | $359,900 XXX XXXX |

Richard Beasley Junior Public School
Elementary: PublicLincoln Alexander Public School
Elementary: PublicSt. Kateri Tekakwitha Catholic Elementary School
Elementary: CatholicCecil B Stirling School
Elementary: PublicLisgar Junior Public School
Elementary: PublicTemplemead Elementary School
Elementary: PublicVincent Massey/James Street
Secondary: PublicÉSAC Mère-Teresa
Secondary: CatholicNora Henderson Secondary School
Secondary: PublicSherwood Secondary School
Secondary: PublicSt. Jean de Brebeuf Catholic Secondary School
Secondary: CatholicBishop Ryan Catholic Secondary School
Secondary: Catholic

