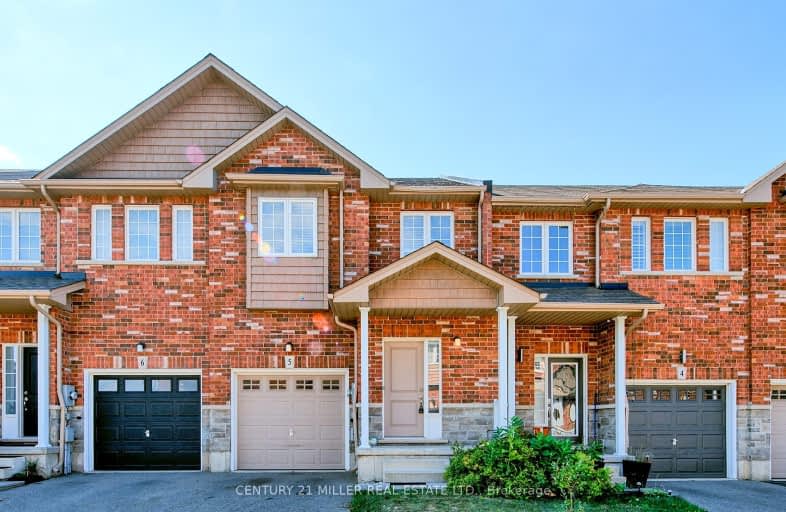Car-Dependent
- Almost all errands require a car.
0
/100
No Nearby Transit
- Almost all errands require a car.
0
/100
Somewhat Bikeable
- Most errands require a car.
33
/100

St. Clare of Assisi Catholic Elementary School
Elementary: Catholic
4.17 km
Our Lady of Peace Catholic Elementary School
Elementary: Catholic
3.59 km
Immaculate Heart of Mary Catholic Elementary School
Elementary: Catholic
2.29 km
Smith Public School
Elementary: Public
4.73 km
St. Gabriel Catholic Elementary School
Elementary: Catholic
2.45 km
Winona Elementary Elementary School
Elementary: Public
1.41 km
Grimsby Secondary School
Secondary: Public
8.50 km
Glendale Secondary School
Secondary: Public
9.25 km
Orchard Park Secondary School
Secondary: Public
3.79 km
Blessed Trinity Catholic Secondary School
Secondary: Catholic
7.62 km
Saltfleet High School
Secondary: Public
10.24 km
Cardinal Newman Catholic Secondary School
Secondary: Catholic
6.44 km
-
Seabreeze Park
0.3km -
Ernie Seager Parkette
Hamilton ON 5.92km -
Stoney Creek Rotary Community Parkette
Hamilton ON L8G 1J9 7.2km
-
CIBC
393 Barton St, Stoney Creek ON L8E 2L2 4.35km -
Scotiabank
816 Queenston Rd, Stoney Creek ON L8G 1A9 7.94km -
Scotiabank
415 Melvin Ave, Hamilton ON L8H 2L4 9.3km




