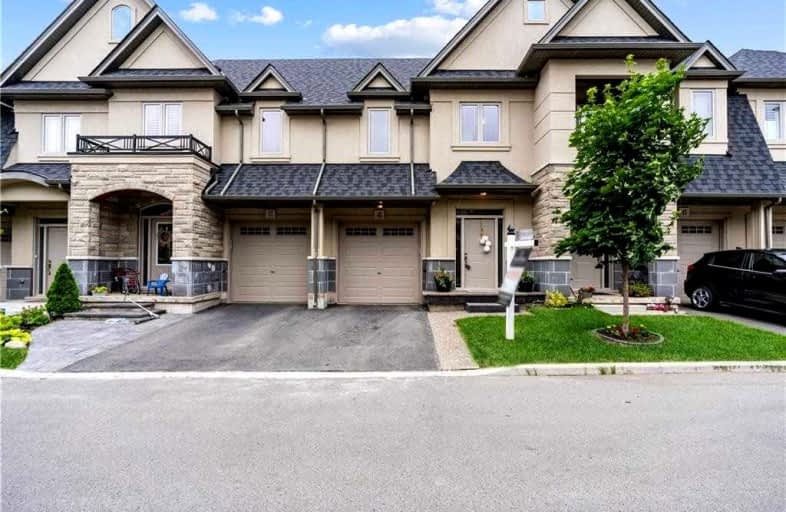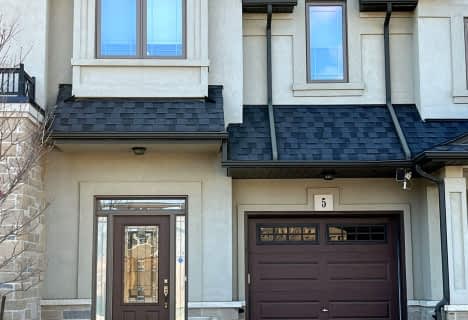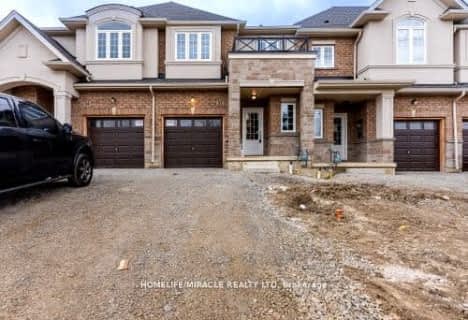
Westview Middle School
Elementary: Public
2.10 km
James MacDonald Public School
Elementary: Public
1.27 km
Corpus Christi Catholic Elementary School
Elementary: Catholic
0.84 km
St. Marguerite d'Youville Catholic Elementary School
Elementary: Catholic
1.34 km
Helen Detwiler Junior Elementary School
Elementary: Public
1.39 km
Annunciation of Our Lord Catholic Elementary School
Elementary: Catholic
1.90 km
Turning Point School
Secondary: Public
5.60 km
St. Charles Catholic Adult Secondary School
Secondary: Catholic
3.89 km
Sir Allan MacNab Secondary School
Secondary: Public
3.58 km
Westmount Secondary School
Secondary: Public
2.28 km
St. Jean de Brebeuf Catholic Secondary School
Secondary: Catholic
2.56 km
St. Thomas More Catholic Secondary School
Secondary: Catholic
2.17 km







