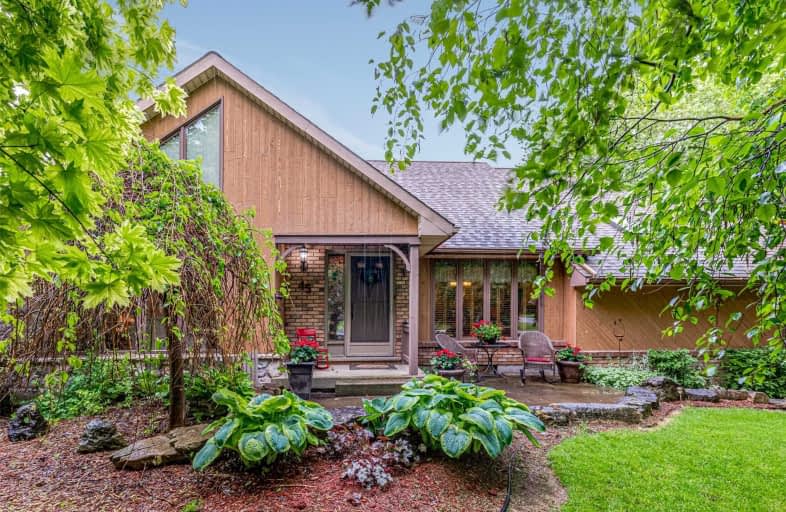
Video Tour

Queen's Rangers Public School
Elementary: Public
3.74 km
Beverly Central Public School
Elementary: Public
5.06 km
Spencer Valley Public School
Elementary: Public
8.49 km
Ancaster Senior Public School
Elementary: Public
9.53 km
C H Bray School
Elementary: Public
9.12 km
Fessenden School
Elementary: Public
9.54 km
Dundas Valley Secondary School
Secondary: Public
9.34 km
St. Mary Catholic Secondary School
Secondary: Catholic
13.31 km
Sir Allan MacNab Secondary School
Secondary: Public
13.94 km
Bishop Tonnos Catholic Secondary School
Secondary: Catholic
9.81 km
Ancaster High School
Secondary: Public
8.25 km
St. Thomas More Catholic Secondary School
Secondary: Catholic
14.67 km


