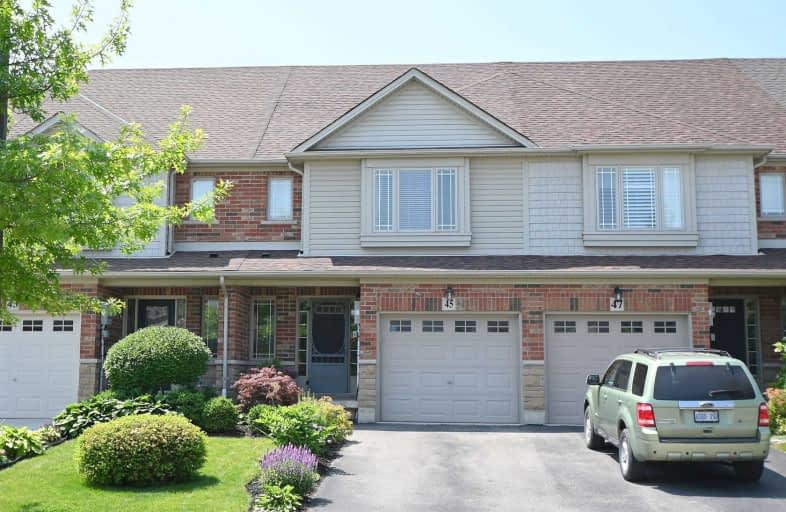Sold on Jul 22, 2019
Note: Property is not currently for sale or for rent.

-
Type: Att/Row/Twnhouse
-
Style: 2-Storey
-
Size: 1100 sqft
-
Lot Size: 20.01 x 1188.92 Feet
-
Age: 6-15 years
-
Taxes: $2,836 per year
-
Days on Site: 11 Days
-
Added: Sep 07, 2019 (1 week on market)
-
Updated:
-
Last Checked: 3 months ago
-
MLS®#: X4515573
-
Listed By: Re/max escarpment realty inc., brokerage
Pristine, Exquisitely Updated 3 Bed, 4 Bath Losani Built Townhome W/Walk Out Basement Situated On Premium 118.93' Lot. Beautifully Updated Interior Offers Stunning Finishes Throughout Including Custom Cabinetry, Granite Counters & Breakfast Bar, Hardwood Floors, 4 Refreshed Baths, Spacious Master Suite W/ 4 Pc Ensuite, Fully Finished Walk Out Basement Including Oversized Rec Room. Ideal For The First Time Buyer, Young Family, Or Those Looking To Downsize. Rsa
Extras
Inclusions: Window Coverings & Hardware, Ceiling Fans, Bathroom Mirrors, All Attached Light Fixtures, Fridge, Stove, Washer, Dryer, Dishwasher, Shed
Property Details
Facts for 45 Voyager Pass, Hamilton
Status
Days on Market: 11
Last Status: Sold
Sold Date: Jul 22, 2019
Closed Date: Aug 23, 2019
Expiry Date: Sep 30, 2019
Sold Price: $486,300
Unavailable Date: Jul 22, 2019
Input Date: Jul 12, 2019
Property
Status: Sale
Property Type: Att/Row/Twnhouse
Style: 2-Storey
Size (sq ft): 1100
Age: 6-15
Area: Hamilton
Community: Binbrook
Availability Date: Flexible
Inside
Bedrooms: 3
Bathrooms: 4
Kitchens: 1
Rooms: 6
Den/Family Room: Yes
Air Conditioning: Central Air
Fireplace: No
Washrooms: 4
Building
Basement: Fin W/O
Basement 2: Full
Heat Type: Forced Air
Heat Source: Gas
Exterior: Brick
Exterior: Vinyl Siding
Water Supply: Municipal
Physically Handicapped-Equipped: N
Special Designation: Unknown
Other Structures: Garden Shed
Retirement: N
Parking
Driveway: Private
Garage Spaces: 1
Garage Type: Attached
Covered Parking Spaces: 2
Total Parking Spaces: 3
Fees
Tax Year: 2018
Tax Legal Description: Pt Blk 40, Pl 62M1046, Designated As Pt 22 On **
Taxes: $2,836
Highlights
Feature: Golf
Feature: Level
Feature: School
Land
Cross Street: Windwood Dr
Municipality District: Hamilton
Fronting On: South
Parcel Number: 173841814
Pool: None
Sewer: Sewers
Lot Depth: 1188.92 Feet
Lot Frontage: 20.01 Feet
Acres: < .50
Rooms
Room details for 45 Voyager Pass, Hamilton
| Type | Dimensions | Description |
|---|---|---|
| Bathroom Main | 1.88 x 0.89 | 2 Pc Bath |
| Kitchen Main | 3.66 x 3.28 | Eat-In Kitchen |
| Dining Main | 2.54 x 3.51 | |
| Living Main | 6.43 x 3.10 | |
| Master 2nd | 4.72 x 4.32 | |
| Bathroom 2nd | 2.67 x 3.17 | 4 Pc Ensuite |
| Br 2nd | 2.79 x 3.78 | |
| Br 2nd | 2.95 x 3.30 | |
| Bathroom 2nd | 1.73 x 2.39 | 4 Pc Bath |
| Rec Bsmt | 5.66 x 5.18 | |
| Bathroom Bsmt | 0.94 x 2.18 | 2 Pc Bath |
| Laundry Bsmt | 1.09 x 1.09 |
| XXXXXXXX | XXX XX, XXXX |
XXXX XXX XXXX |
$XXX,XXX |
| XXX XX, XXXX |
XXXXXX XXX XXXX |
$XXX,XXX |
| XXXXXXXX XXXX | XXX XX, XXXX | $486,300 XXX XXXX |
| XXXXXXXX XXXXXX | XXX XX, XXXX | $479,900 XXX XXXX |

École élémentaire Michaëlle Jean Elementary School
Elementary: PublicOur Lady of the Assumption Catholic Elementary School
Elementary: CatholicSt. Mark Catholic Elementary School
Elementary: CatholicGatestone Elementary Public School
Elementary: PublicSt. Matthew Catholic Elementary School
Elementary: CatholicBellmoore Public School
Elementary: PublicÉSAC Mère-Teresa
Secondary: CatholicNora Henderson Secondary School
Secondary: PublicSherwood Secondary School
Secondary: PublicSaltfleet High School
Secondary: PublicSt. Jean de Brebeuf Catholic Secondary School
Secondary: CatholicBishop Ryan Catholic Secondary School
Secondary: Catholic

