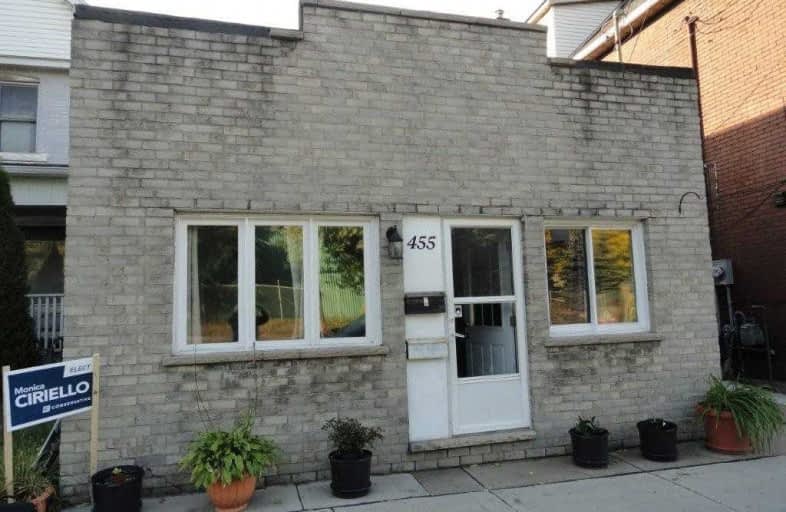Sold on Oct 26, 2019
Note: Property is not currently for sale or for rent.

-
Type: Detached
-
Style: 1 1/2 Storey
-
Lot Size: 25 x 121 Feet
-
Age: No Data
-
Taxes: $1,748 per year
-
Days on Site: 2 Days
-
Added: Oct 29, 2019 (2 days on market)
-
Updated:
-
Last Checked: 3 months ago
-
MLS®#: X4616145
-
Listed By: Sutton west realty inc., brokerage
Front Unit Tenanted At $850/Month Plus Hydro. Rear Unit Tenanted At $750/Month Plus Hydro, Water And Gas (Heat). Both Tenants Would Like To Stay.
Extras
Two Fridges, Two Stoves, Washer & Dryer, Two Hydro Meters, High Efficiency Gas Furnace, 100 Amp Breaker Service, High & Wide Garage Via Laneway, Parking For 3 Cars. Five Minutes Walk To Centre Mall. (Over 60 Stores & Restaurants).
Property Details
Facts for 455 Kenilworth Avenue North, Hamilton
Status
Days on Market: 2
Last Status: Sold
Sold Date: Oct 26, 2019
Closed Date: Dec 02, 2019
Expiry Date: Feb 28, 2020
Sold Price: $225,000
Unavailable Date: Oct 26, 2019
Input Date: Oct 24, 2019
Prior LSC: Listing with no contract changes
Property
Status: Sale
Property Type: Detached
Style: 1 1/2 Storey
Area: Hamilton
Community: Industrial Sector
Availability Date: Immed/Tba
Inside
Bedrooms: 4
Bathrooms: 2
Kitchens: 2
Rooms: 9
Den/Family Room: No
Air Conditioning: None
Fireplace: No
Washrooms: 2
Building
Basement: Unfinished
Heat Type: Forced Air
Heat Source: Gas
Exterior: Alum Siding
Exterior: Brick
Water Supply: Municipal
Special Designation: Unknown
Parking
Driveway: Lane
Garage Spaces: 1
Garage Type: Detached
Covered Parking Spaces: 2
Total Parking Spaces: 3
Fees
Tax Year: 2018
Tax Legal Description: Lot 398 Plan 505
Taxes: $1,748
Land
Cross Street: Kenilworth/Mcanulty
Municipality District: Hamilton
Fronting On: West
Pool: None
Sewer: Sewers
Lot Depth: 121 Feet
Lot Frontage: 25 Feet
Rooms
Room details for 455 Kenilworth Avenue North, Hamilton
| Type | Dimensions | Description |
|---|---|---|
| Living Main | 3.00 x 5.80 | |
| Kitchen Main | 3.00 x 5.45 | Combined W/Dining |
| Br 2nd | 3.05 x 3.15 | |
| Living Main | 3.75 x 6.55 | Combined W/Dining, W/O To Deck |
| Kitchen Main | 2.55 x 3.70 | |
| Den Main | 2.65 x 3.80 | |
| Br 2nd | 2.35 x 3.15 | |
| Br 2nd | 2.35 x 4.00 | |
| Br 2nd | 2.60 x 2.85 |
| XXXXXXXX | XXX XX, XXXX |
XXXX XXX XXXX |
$XXX,XXX |
| XXX XX, XXXX |
XXXXXX XXX XXXX |
$XXX,XXX |
| XXXXXXXX XXXX | XXX XX, XXXX | $225,000 XXX XXXX |
| XXXXXXXX XXXXXX | XXX XX, XXXX | $239,900 XXX XXXX |

Parkdale School
Elementary: PublicA M Cunningham Junior Public School
Elementary: PublicHoly Name of Jesus Catholic Elementary School
Elementary: CatholicMemorial (City) School
Elementary: PublicW H Ballard Public School
Elementary: PublicQueen Mary Public School
Elementary: PublicVincent Massey/James Street
Secondary: PublicÉSAC Mère-Teresa
Secondary: CatholicDelta Secondary School
Secondary: PublicGlendale Secondary School
Secondary: PublicSir Winston Churchill Secondary School
Secondary: PublicSherwood Secondary School
Secondary: Public

