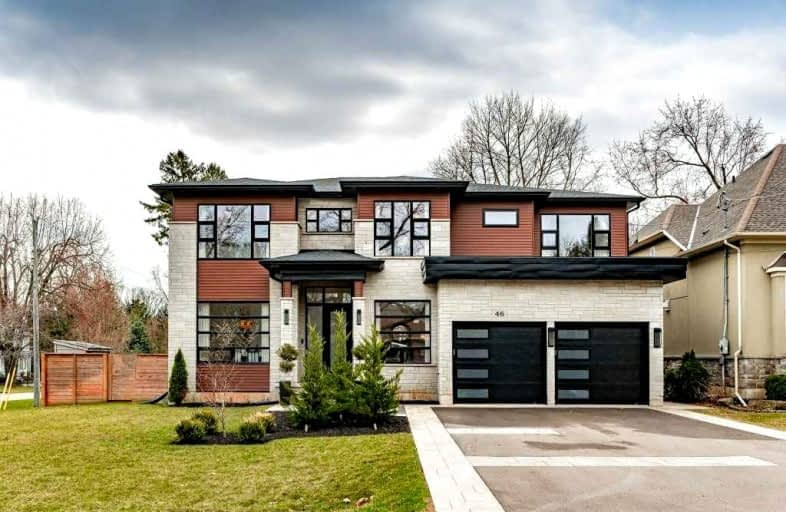Sold on Apr 28, 2022
Note: Property is not currently for sale or for rent.

-
Type: Detached
-
Style: 2-Storey
-
Size: 3000 sqft
-
Lot Size: 75.14 x 110.23 Feet
-
Age: 0-5 years
-
Taxes: $12,039 per year
-
Days on Site: 14 Days
-
Added: Apr 14, 2022 (2 weeks on market)
-
Updated:
-
Last Checked: 2 months ago
-
MLS®#: X5578470
-
Listed By: Royal lepage burloak real estate services, brokerage
Located In The Heart Of Ancaster On Premium Mature Lot Steps To Golf Course. Stunning Contemporary Design, With Linear Stone Work And Rich Wood Accents. Over 4375 Square Feet Of Luxurious Living Space, Four Bedrooms, 5 Baths, Den & Upper Loft, Exquisitely Finished Top To Bottom. Approx. $400,000 In Builder Upgrades And Improvements. Covered Outdoor Living Rm With Gas Fireplace, Magnificent Gourmet Kitchen Open To Spacious Family Rm. Full Finished Basement.
Extras
Gorgeous Custom Built Home-4 Years Old, Sought After Neighbourhood In Old Ancaster, 4375 Sf Of Luxurious Premium Finish. 4 Beds, 5 Baths, Fin Lower Lvl, Exercise Rm W Steam Shower, Sep Dinrm W Butlers Pantry, Den, Loft, Stunning Gourmet Kit
Property Details
Facts for 46 Douglas Road, Hamilton
Status
Days on Market: 14
Last Status: Sold
Sold Date: Apr 28, 2022
Closed Date: Jul 29, 2022
Expiry Date: Jul 29, 2022
Sold Price: $2,700,000
Unavailable Date: Apr 28, 2022
Input Date: Apr 14, 2022
Property
Status: Sale
Property Type: Detached
Style: 2-Storey
Size (sq ft): 3000
Age: 0-5
Area: Hamilton
Community: Ancaster
Availability Date: Flexible
Inside
Bedrooms: 4
Bathrooms: 5
Kitchens: 1
Rooms: 9
Den/Family Room: Yes
Air Conditioning: Central Air
Fireplace: Yes
Laundry Level: Upper
Washrooms: 5
Building
Basement: Finished
Basement 2: Full
Heat Type: Forced Air
Heat Source: Gas
Exterior: Brick
UFFI: No
Water Supply: Municipal
Special Designation: Unknown
Parking
Driveway: Pvt Double
Garage Spaces: 2
Garage Type: Attached
Covered Parking Spaces: 4
Total Parking Spaces: 6
Fees
Tax Year: 2021
Tax Legal Description: Lt 8, Pl 861 ; Ancaster City Of Hamilton
Taxes: $12,039
Highlights
Feature: Fenced Yard
Feature: Golf
Feature: Park
Feature: School
Feature: Wooded/Treed
Land
Cross Street: Fiddlers Green Rd -
Municipality District: Hamilton
Fronting On: South
Parcel Number: 174350009
Pool: None
Sewer: Sewers
Lot Depth: 110.23 Feet
Lot Frontage: 75.14 Feet
Acres: < .50
Zoning: Residential
Additional Media
- Virtual Tour: https://unbranded.youriguide.com/46_douglas_rd_hamilton_on/
Rooms
Room details for 46 Douglas Road, Hamilton
| Type | Dimensions | Description |
|---|---|---|
| Kitchen Ground | 3.94 x 4.28 | |
| Breakfast Ground | 2.24 x 4.28 | |
| Living Ground | 5.61 x 4.28 | |
| Den Ground | 2.48 x 3.55 | |
| Dining Ground | 3.63 x 4.26 | |
| Prim Bdrm 2nd | 6.47 x 4.30 | |
| 2nd Br 2nd | 3.62 x 5.67 | |
| 3rd Br 2nd | 3.21 x 4.84 | |
| 4th Br 2nd | 3.10 x 4.33 | |
| Loft 2nd | 3.68 x 2.33 | |
| Family Bsmt | 11.01 x 6.49 | |
| Exercise Bsmt | 7.14 x 4.17 |
| XXXXXXXX | XXX XX, XXXX |
XXXX XXX XXXX |
$X,XXX,XXX |
| XXX XX, XXXX |
XXXXXX XXX XXXX |
$X,XXX,XXX |
| XXXXXXXX XXXX | XXX XX, XXXX | $2,700,000 XXX XXXX |
| XXXXXXXX XXXXXX | XXX XX, XXXX | $2,699,000 XXX XXXX |

École élémentaire publique L'Héritage
Elementary: PublicChar-Lan Intermediate School
Elementary: PublicSt Peter's School
Elementary: CatholicHoly Trinity Catholic Elementary School
Elementary: CatholicÉcole élémentaire catholique de l'Ange-Gardien
Elementary: CatholicWilliamstown Public School
Elementary: PublicÉcole secondaire publique L'Héritage
Secondary: PublicCharlottenburgh and Lancaster District High School
Secondary: PublicSt Lawrence Secondary School
Secondary: PublicÉcole secondaire catholique La Citadelle
Secondary: CatholicHoly Trinity Catholic Secondary School
Secondary: CatholicCornwall Collegiate and Vocational School
Secondary: Public

