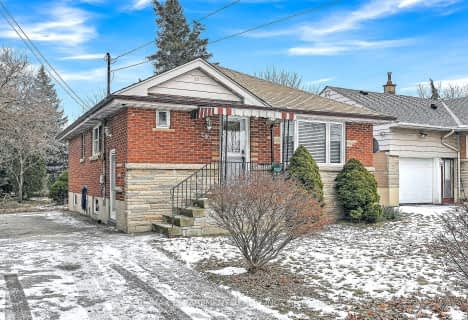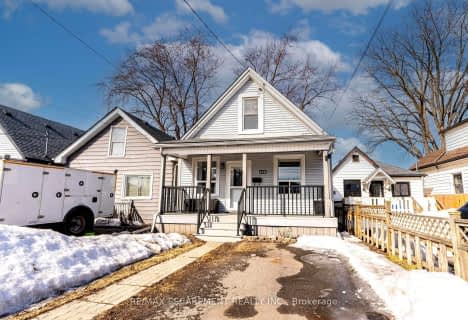
ÉIC Mère-Teresa
Elementary: Catholic
0.36 km
St. Anthony Daniel Catholic Elementary School
Elementary: Catholic
0.34 km
Richard Beasley Junior Public School
Elementary: Public
1.15 km
Lisgar Junior Public School
Elementary: Public
0.37 km
St. Margaret Mary Catholic Elementary School
Elementary: Catholic
1.49 km
Huntington Park Junior Public School
Elementary: Public
1.11 km
Vincent Massey/James Street
Secondary: Public
2.11 km
ÉSAC Mère-Teresa
Secondary: Catholic
0.39 km
Nora Henderson Secondary School
Secondary: Public
1.34 km
Delta Secondary School
Secondary: Public
3.52 km
Sherwood Secondary School
Secondary: Public
1.94 km
Bishop Ryan Catholic Secondary School
Secondary: Catholic
3.29 km












