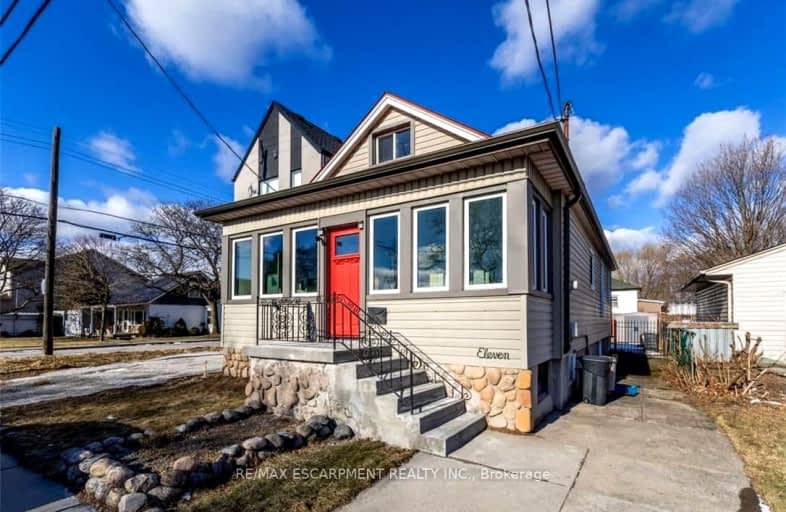Very Walkable
- Most errands can be accomplished on foot.
Good Transit
- Some errands can be accomplished by public transportation.
Bikeable
- Some errands can be accomplished on bike.

Sacred Heart of Jesus Catholic Elementary School
Elementary: CatholicÉÉC Notre-Dame
Elementary: CatholicBlessed Sacrament Catholic Elementary School
Elementary: CatholicAdelaide Hoodless Public School
Elementary: PublicFranklin Road Elementary Public School
Elementary: PublicGeorge L Armstrong Public School
Elementary: PublicKing William Alter Ed Secondary School
Secondary: PublicVincent Massey/James Street
Secondary: PublicÉSAC Mère-Teresa
Secondary: CatholicNora Henderson Secondary School
Secondary: PublicSherwood Secondary School
Secondary: PublicCathedral High School
Secondary: Catholic-
Mountain Brow Park
1.02km -
Vincent Massey Park
Hamilton ON L8V 2E2 1.28km -
Woolverton Park
90 Charlton Ave E, Ontario 2.03km
-
First Ontario Credit Union
688 Queensdale Ave E, Hamilton ON L8V 1M1 0.21km -
Talka Credit Union Ltd
830 Main St E (at Carrick Ave), Hamilton ON L8M 1L6 1.43km -
BMO Bank of Montreal
73 Garfield Ave S, Hamilton ON L8M 2S3 1.6km




















