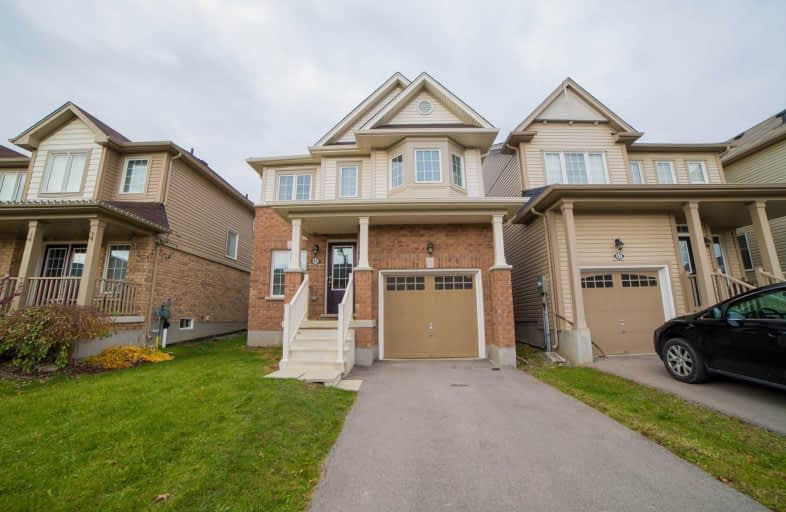Sold on Dec 30, 2019
Note: Property is not currently for sale or for rent.

-
Type: Detached
-
Style: 2-Storey
-
Lot Size: 30.18 x 92 Feet
-
Age: 0-5 years
-
Taxes: $3,736 per year
-
Days on Site: 48 Days
-
Added: Dec 31, 2019 (1 month on market)
-
Updated:
-
Last Checked: 2 months ago
-
MLS®#: X4632304
-
Listed By: Century 21 people`s choice realty inc., brokerage
A House You Want For The Price You Need In The Heart Of Binbrook!(Hamilton) A Welcoming Living Room, A Warm Family Rm Featuring A Fireplace And A Bright Kitchen.Ensuite Master Suite, And Spacious 2nd & 3rd Bedrms, And Top Floor Laundry For Convienence. Close To Upcoming New Go Station In 2020,10 Mins Drive To The Int'l Hamilton Airport,20 Mins To Macmaster.Walking Distance To Schools, Freshco, Dollar Store, Banks,Walk In Clinic & Pharmacy & Tim Hortons.
Extras
S/S Fridge, S/S Stove, S/S B/I Dishwasher, S/S Washer & Dryer , All Elf's, Central Air, Curtain Rods.
Property Details
Facts for 46 Odonnel Drive, Hamilton
Status
Days on Market: 48
Last Status: Sold
Sold Date: Dec 30, 2019
Closed Date: Jan 16, 2020
Expiry Date: Feb 28, 2020
Sold Price: $545,000
Unavailable Date: Dec 30, 2019
Input Date: Nov 12, 2019
Property
Status: Sale
Property Type: Detached
Style: 2-Storey
Age: 0-5
Area: Hamilton
Community: Binbrook
Availability Date: Tba
Inside
Bedrooms: 3
Bathrooms: 3
Kitchens: 1
Rooms: 6
Den/Family Room: Yes
Air Conditioning: Central Air
Fireplace: Yes
Washrooms: 3
Building
Basement: Full
Heat Type: Forced Air
Heat Source: Gas
Exterior: Brick
Exterior: Vinyl Siding
Water Supply: Municipal
Physically Handicapped-Equipped: N
Special Designation: Unknown
Retirement: N
Parking
Driveway: Private
Garage Spaces: 1
Garage Type: Attached
Covered Parking Spaces: 2
Total Parking Spaces: 3
Fees
Tax Year: 2019
Tax Legal Description: Plan 62 M117B Lot 22
Taxes: $3,736
Highlights
Feature: Clear View
Feature: Fenced Yard
Feature: Golf
Feature: Hospital
Feature: Library
Feature: Park
Land
Cross Street: Hwy 56 & Binbrook Rd
Municipality District: Hamilton
Fronting On: West
Pool: None
Sewer: Sewers
Lot Depth: 92 Feet
Lot Frontage: 30.18 Feet
Zoning: Residential
Rooms
Room details for 46 Odonnel Drive, Hamilton
| Type | Dimensions | Description |
|---|---|---|
| Living Main | 3.53 x 3.66 | Hardwood Floor, Open Concept, Large Window |
| Kitchen Main | 3.01 x 5.03 | Ceramic Floor, O/Looks Dining, O/Looks Family |
| Family Main | 3.53 x 4.42 | Hardwood Floor, Open Concept, Combined W/Kitchen |
| Dining Main | 3.01 x 5.03 | Ceramic Floor, Combined W/Kitchen, W/O To Yard |
| Master 2nd | 3.48 x 4.29 | Broadloom, Ensuite Bath, W/I Closet |
| 2nd Br 2nd | 3.07 x 3.96 | Broadloom, Large Window, Closet |
| 3rd Br 2nd | 3.02 x 3.66 | Broadloom, Large Window, Closet |
| Laundry 2nd | 1.65 x 2.57 | Ceramic Floor |
| XXXXXXXX | XXX XX, XXXX |
XXXX XXX XXXX |
$XXX,XXX |
| XXX XX, XXXX |
XXXXXX XXX XXXX |
$XXX,XXX | |
| XXXXXXXX | XXX XX, XXXX |
XXXX XXX XXXX |
$XXX,XXX |
| XXX XX, XXXX |
XXXXXX XXX XXXX |
$XXX,XXX |
| XXXXXXXX XXXX | XXX XX, XXXX | $545,000 XXX XXXX |
| XXXXXXXX XXXXXX | XXX XX, XXXX | $548,888 XXX XXXX |
| XXXXXXXX XXXX | XXX XX, XXXX | $515,000 XXX XXXX |
| XXXXXXXX XXXXXX | XXX XX, XXXX | $510,000 XXX XXXX |

École élémentaire Michaëlle Jean Elementary School
Elementary: PublicOur Lady of the Assumption Catholic Elementary School
Elementary: CatholicSt. Mark Catholic Elementary School
Elementary: CatholicGatestone Elementary Public School
Elementary: PublicSt. Matthew Catholic Elementary School
Elementary: CatholicBellmoore Public School
Elementary: PublicÉSAC Mère-Teresa
Secondary: CatholicNora Henderson Secondary School
Secondary: PublicSherwood Secondary School
Secondary: PublicSaltfleet High School
Secondary: PublicSt. Jean de Brebeuf Catholic Secondary School
Secondary: CatholicBishop Ryan Catholic Secondary School
Secondary: Catholic

