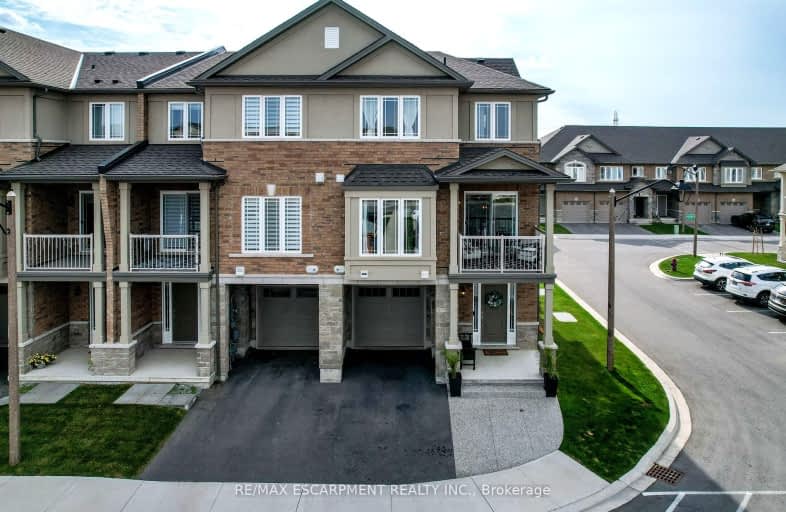Somewhat Walkable
- Some errands can be accomplished on foot.
Some Transit
- Most errands require a car.
Somewhat Bikeable
- Most errands require a car.

St. James the Apostle Catholic Elementary School
Elementary: CatholicMount Albion Public School
Elementary: PublicOur Lady of the Assumption Catholic Elementary School
Elementary: CatholicJanet Lee Public School
Elementary: PublicSt. Mark Catholic Elementary School
Elementary: CatholicGatestone Elementary Public School
Elementary: PublicÉSAC Mère-Teresa
Secondary: CatholicGlendale Secondary School
Secondary: PublicSir Winston Churchill Secondary School
Secondary: PublicSaltfleet High School
Secondary: PublicCardinal Newman Catholic Secondary School
Secondary: CatholicBishop Ryan Catholic Secondary School
Secondary: Catholic-
Heritage Green Leash Free Dog Park
Stoney Creek ON 2.8km -
Dartnall Dog Park
4.25km -
Mohawk Sports Park
1100 Mohawk Rd E, Hamilton ON 5.09km
-
TD Canada Trust ATM
2285 Rymal Rd E, Stoney Creek ON L8J 2V8 0.57km -
President's Choice Financial ATM
21 Upper Centennial Pky S, Stoney Creek ON L8J 3W2 0.69km -
CIBC
333 Hwy 20 S, Stoney Creek ON L8G 3X4 2.98km
- 4 bath
- 4 bed
- 1500 sqft
51 Mayland Trail, Hamilton, Ontario • L8J 0G4 • Stoney Creek Mountain
- 3 bath
- 3 bed
- 1500 sqft
121-61 Soho Street, Hamilton, Ontario • L8J 2R5 • Stoney Creek Mountain
- 3 bath
- 3 bed
- 1500 sqft
240-30 Times Square Boulevard, Hamilton, Ontario • L8J 0L9 • Stoney Creek
- 3 bath
- 3 bed
- 1500 sqft
241-30 Times Square Boulevard, Hamilton, Ontario • L8J 0L9 • Stoney Creek Mountain
- 3 bath
- 3 bed
- 1500 sqft
112 Meadow Wood Crescent, Hamilton, Ontario • L8J 3Z8 • Stoney Creek Mountain
- 3 bath
- 3 bed
- 1500 sqft
98-30 Times Square Boulevard, Hamilton, Ontario • L8J 0M1 • Stoney Creek Mountain
- 3 bath
- 3 bed
- 1500 sqft
86 Meadow Wood Crescent, Hamilton, Ontario • L8J 3Z8 • Stoney Creek














