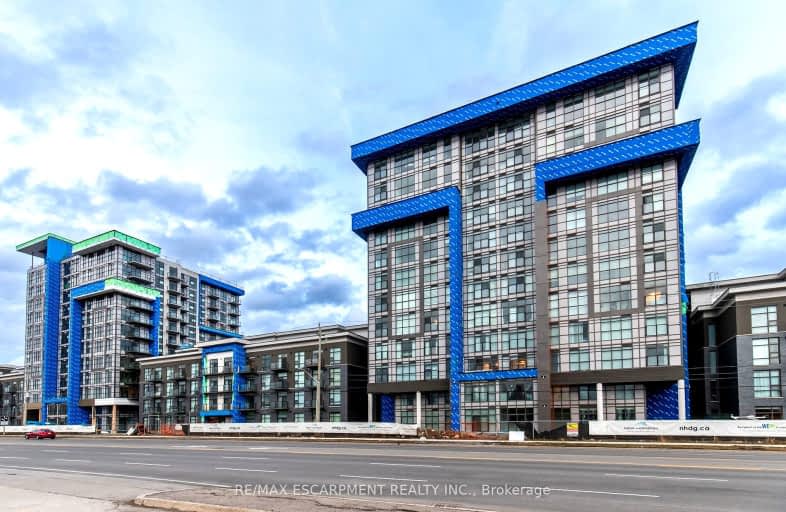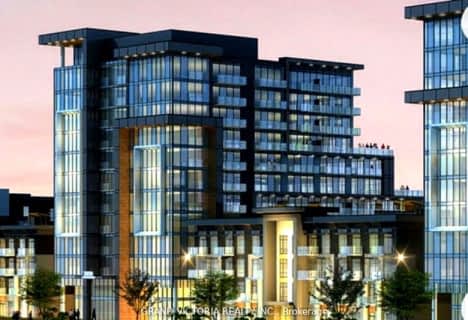Car-Dependent
- Almost all errands require a car.
10
/100
No Nearby Transit
- Almost all errands require a car.
0
/100
Somewhat Bikeable
- Most errands require a car.
38
/100

Brant Hills Public School
Elementary: Public
3.71 km
St. Thomas Catholic Elementary School
Elementary: Catholic
1.73 km
Mary Hopkins Public School
Elementary: Public
1.55 km
Allan A Greenleaf Elementary
Elementary: Public
2.60 km
Guardian Angels Catholic Elementary School
Elementary: Catholic
2.79 km
Guy B Brown Elementary Public School
Elementary: Public
2.79 km
Thomas Merton Catholic Secondary School
Secondary: Catholic
5.90 km
Aldershot High School
Secondary: Public
4.87 km
Burlington Central High School
Secondary: Public
6.15 km
M M Robinson High School
Secondary: Public
5.03 km
Notre Dame Roman Catholic Secondary School
Secondary: Catholic
5.60 km
Waterdown District High School
Secondary: Public
2.69 km
-
Apeldoorn park
ON 6.73km -
Spencer Smith Park
1400 Lakeshore Rd (Maple), Burlington ON L7S 1Y2 6.92km -
Hopkin's corner dog park
7km
-
CIBC Branch with ATM
9 Hamilton St N, Waterdown ON L0R 2H0 1.86km -
RBC Royal Bank
3030 Mainway, Burlington ON L7M 1A3 5.87km -
TD Bank Financial Group
701 Guelph Line (Prospect), Burlington ON L7R 3M7 6.99km














