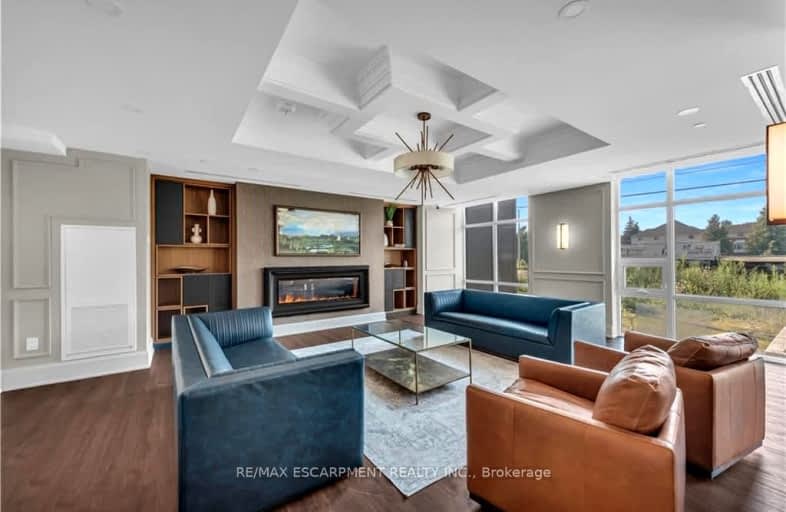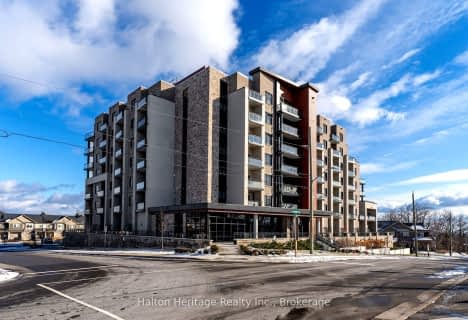Car-Dependent
- Almost all errands require a car.
No Nearby Transit
- Almost all errands require a car.
Somewhat Bikeable
- Most errands require a car.

Brant Hills Public School
Elementary: PublicSt. Thomas Catholic Elementary School
Elementary: CatholicMary Hopkins Public School
Elementary: PublicAllan A Greenleaf Elementary
Elementary: PublicGuardian Angels Catholic Elementary School
Elementary: CatholicGuy B Brown Elementary Public School
Elementary: PublicThomas Merton Catholic Secondary School
Secondary: CatholicAldershot High School
Secondary: PublicBurlington Central High School
Secondary: PublicM M Robinson High School
Secondary: PublicNotre Dame Roman Catholic Secondary School
Secondary: CatholicWaterdown District High School
Secondary: Public-
Apeldoorn park
ON 6.73km -
Spencer Smith Park
1400 Lakeshore Rd (Maple), Burlington ON L7S 1Y2 6.92km -
Hopkin's corner dog park
7km
-
CIBC Branch with ATM
9 Hamilton St N, Waterdown ON L0R 2H0 1.86km -
RBC Royal Bank
3030 Mainway, Burlington ON L7M 1A3 5.87km -
TD Bank Financial Group
701 Guelph Line (Prospect), Burlington ON L7R 3M7 6.99km
- 1 bath
- 1 bed
- 700 sqft
306-460 Dundas Street East, Hamilton, Ontario • L8B 2A5 • Waterdown
- 1 bath
- 1 bed
- 700 sqft
422-460 Dundas Street East, Hamilton, Ontario • L8B 2A5 • Waterdown
- 1 bath
- 2 bed
- 600 sqft
115-450 Dundas Street East, Hamilton, Ontario • L8B 1Z2 • Waterdown
- 1 bath
- 1 bed
- 700 sqft
108-30 HAMILTON Street South, Hamilton, Ontario • L8B 1V8 • Waterdown
- 1 bath
- 2 bed
- 700 sqft
233-450 dundas Street East, Hamilton, Ontario • L8B 2A6 • Waterdown
- 1 bath
- 1 bed
- 500 sqft
312-450 Dundas Street East, Hamilton, Ontario • L0R 2H4 • Waterdown
- 1 bath
- 1 bed
- 500 sqft
213-460 Dundas Street East, Hamilton, Ontario • L8B 2A5 • Waterdown
- 1 bath
- 1 bed
- 600 sqft
518-450 Dundas Street East, Hamilton, Ontario • L8B 1Z2 • Waterdown
- 1 bath
- 1 bed
- 500 sqft
1203-460 Dundas Street East, Hamilton, Ontario • L8B 2A5 • Waterdown
- 1 bath
- 1 bed
- 700 sqft
436-450 Dundas Street East, Hamilton, Ontario • L8B 1Z2 • Waterdown














