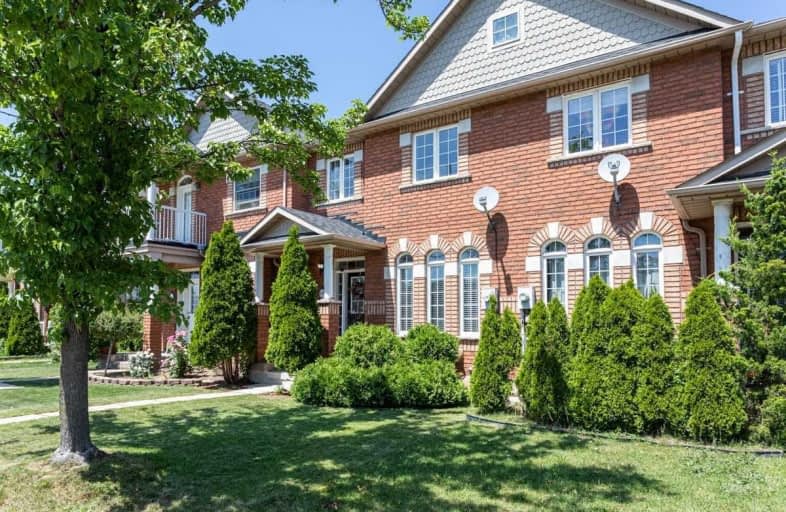
Eastdale Public School
Elementary: Public
1.78 km
St. Clare of Assisi Catholic Elementary School
Elementary: Catholic
0.44 km
Our Lady of Peace Catholic Elementary School
Elementary: Catholic
0.84 km
Mountain View Public School
Elementary: Public
1.52 km
St. Francis Xavier Catholic Elementary School
Elementary: Catholic
1.12 km
Memorial Public School
Elementary: Public
0.72 km
Delta Secondary School
Secondary: Public
8.13 km
Glendale Secondary School
Secondary: Public
5.05 km
Sir Winston Churchill Secondary School
Secondary: Public
6.57 km
Orchard Park Secondary School
Secondary: Public
0.60 km
Saltfleet High School
Secondary: Public
6.13 km
Cardinal Newman Catholic Secondary School
Secondary: Catholic
2.20 km



