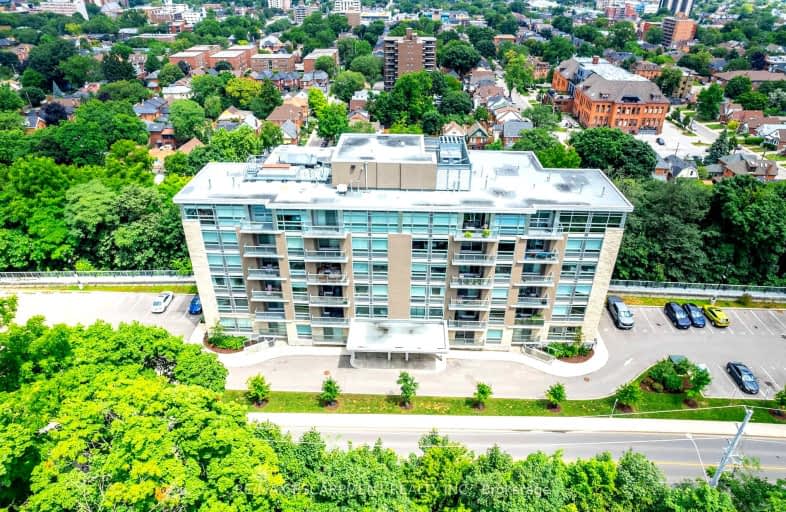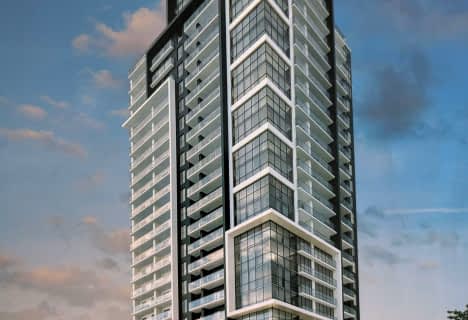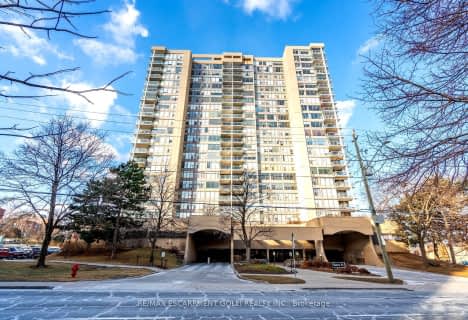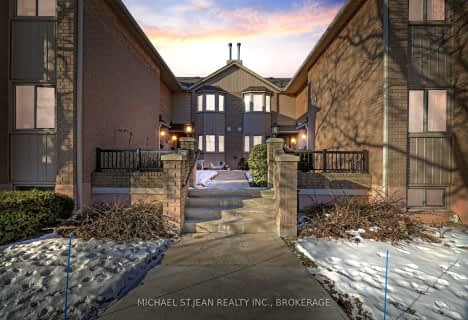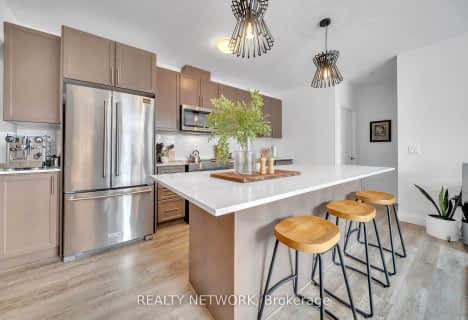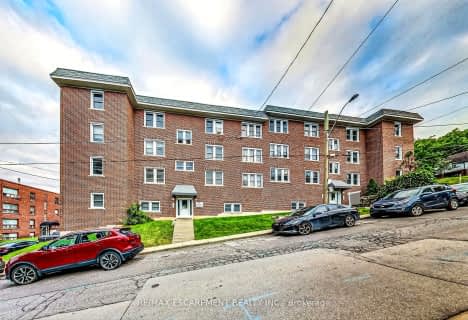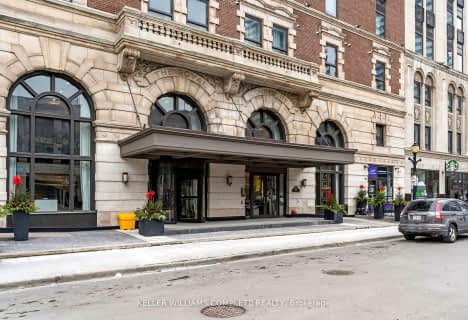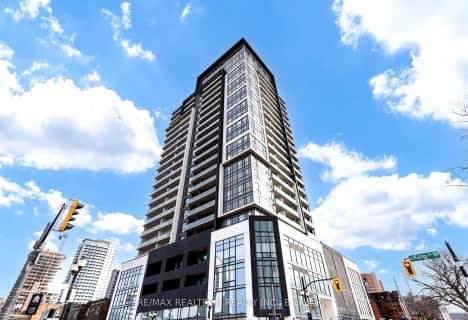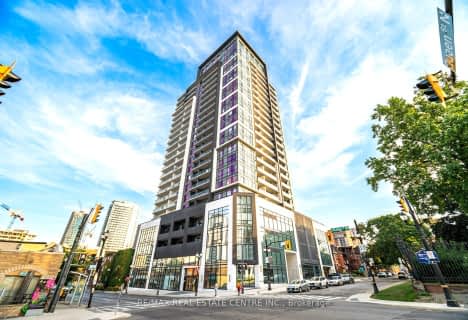Very Walkable
- Most errands can be accomplished on foot.
Good Transit
- Some errands can be accomplished by public transportation.
Biker's Paradise
- Daily errands do not require a car.

École élémentaire Georges-P-Vanier
Elementary: PublicStrathcona Junior Public School
Elementary: PublicRyerson Middle School
Elementary: PublicSt. Joseph Catholic Elementary School
Elementary: CatholicEarl Kitchener Junior Public School
Elementary: PublicCootes Paradise Public School
Elementary: PublicTurning Point School
Secondary: PublicÉcole secondaire Georges-P-Vanier
Secondary: PublicSt. Charles Catholic Adult Secondary School
Secondary: CatholicSir John A Macdonald Secondary School
Secondary: PublicWestdale Secondary School
Secondary: PublicWestmount Secondary School
Secondary: Public-
HAAA Park
0.91km -
Tom Street Park
Ontario 1.45km -
City Hall Parkette
Bay & Hunter, Hamilton ON 1.53km
-
RBC Royal Bank
65 Locke St S (at Main), Hamilton ON L8P 4A3 0.91km -
TD Bank Financial Group
938 King St W, Hamilton ON L8S 1K8 1.2km -
CIBC
1015 King St W, Hamilton ON L8S 1L3 1.18km
- 1 bath
- 1 bed
- 500 sqft
1207-212 King William Street, Hamilton, Ontario • L8R 0A7 • Beasley
