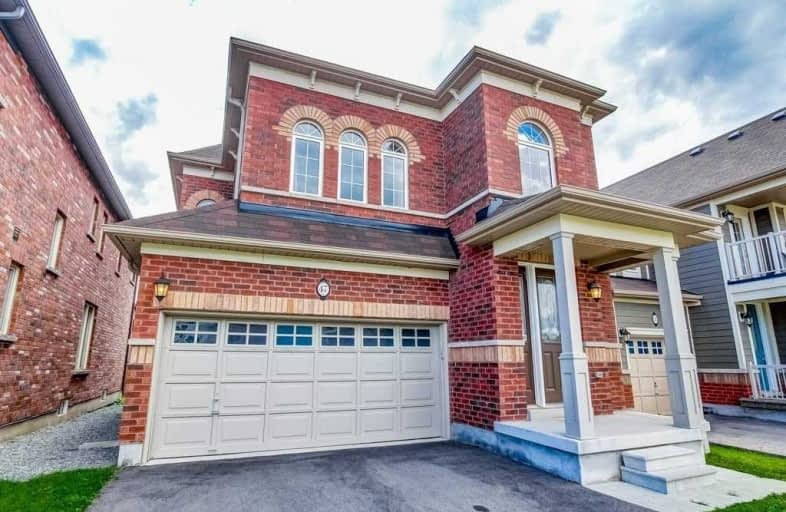
Flamborough Centre School
Elementary: Public
2.89 km
St. Thomas Catholic Elementary School
Elementary: Catholic
1.76 km
Mary Hopkins Public School
Elementary: Public
1.32 km
Allan A Greenleaf Elementary
Elementary: Public
0.42 km
Guardian Angels Catholic Elementary School
Elementary: Catholic
0.83 km
Guy B Brown Elementary Public School
Elementary: Public
0.97 km
École secondaire Georges-P-Vanier
Secondary: Public
7.98 km
Aldershot High School
Secondary: Public
6.16 km
Sir John A Macdonald Secondary School
Secondary: Public
9.01 km
St. Mary Catholic Secondary School
Secondary: Catholic
9.27 km
Waterdown District High School
Secondary: Public
0.36 km
Westdale Secondary School
Secondary: Public
8.60 km








