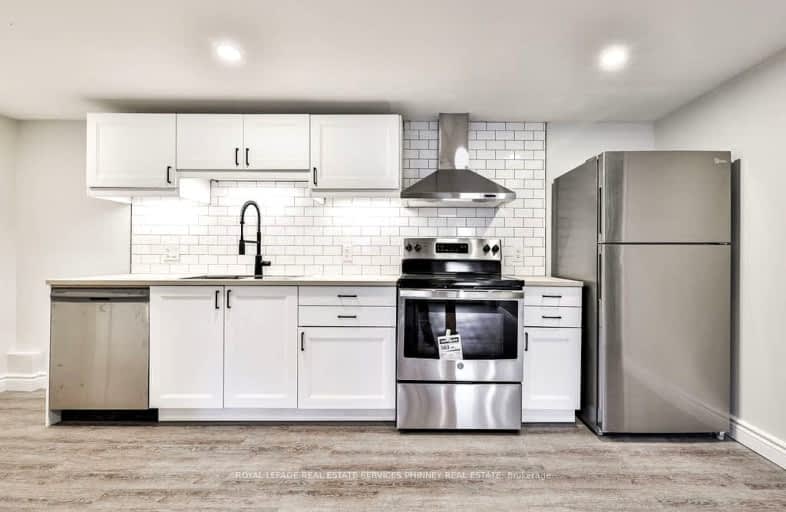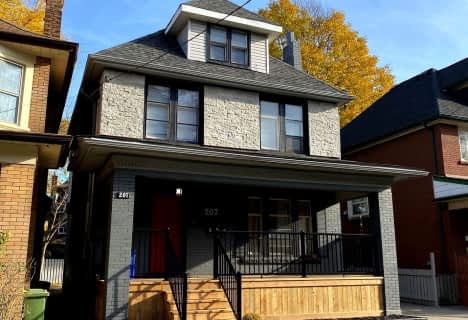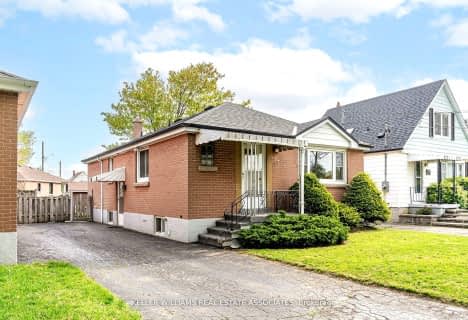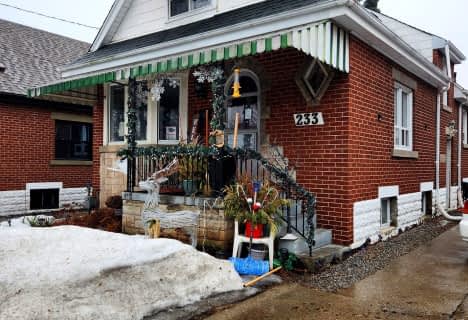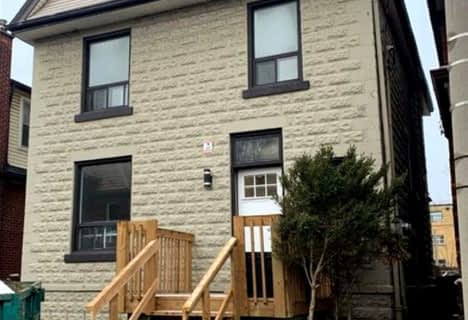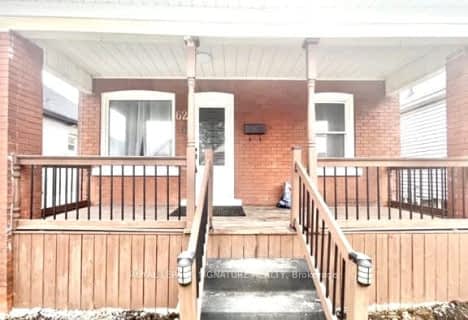Very Walkable
- Most errands can be accomplished on foot.
Some Transit
- Most errands require a car.
Bikeable
- Some errands can be accomplished on bike.

Richard Beasley Junior Public School
Elementary: PublicÉcole élémentaire Pavillon de la jeunesse
Elementary: PublicBlessed Sacrament Catholic Elementary School
Elementary: CatholicSt. Margaret Mary Catholic Elementary School
Elementary: CatholicHuntington Park Junior Public School
Elementary: PublicHighview Public School
Elementary: PublicVincent Massey/James Street
Secondary: PublicÉSAC Mère-Teresa
Secondary: CatholicNora Henderson Secondary School
Secondary: PublicDelta Secondary School
Secondary: PublicSherwood Secondary School
Secondary: PublicCathedral High School
Secondary: Catholic-
Ace Restaurant and Sports Bar
1120 Fennell Avenue E, Hamilton, ON L8T 1S5 0.27km -
The Blue Rose Bistro
1119 Fennell Avenue E, Hamilton, ON L8T 1S2 0.35km -
My Neighbourhood Bar And Grill
794 Concession Street, Hamilton, ON L8V 1C9 1.79km
-
Tim Hortons
570 Upper Ottawa Rd, Hamilton, ON L8T 3T2 0.31km -
McDonald's
852 Upper Gage, Hamilton, ON L8V 4K7 1.08km -
Munchies Coffee House & BARKery
1000 Upper Gage Avenue, Unit 4, Hamilton, ON L8V 4R5 1.57km
-
Century Fitness
635 Upper Wentworth Street, Hamilton, ON L9A 4V4 2.24km -
GoodLife Fitness
883 Upper Wentworth St, Hamilton, ON L9A 4Y6 2.5km -
5 Star Fitness & Nutrition
1215 Stonechurch Road E, Hamilton, ON L8W 2C6 2.82km
-
Shoppers Drug Mart
963 Fennell Ave E, Hamilton, ON L8T 1R1 0.67km -
Shoppers Drug Mart
999 Upper Wentworth Street, Unit 0131, Hamilton, ON L9A 4X5 2.49km -
Shoppers Drug Mart
510 Concession Street, Hamilton, ON L9A 1C4 2.65km
-
Mike's Submarines
1104 Fennell Avenue E, Hamilton, ON L8T 1R9 0.21km -
Ace Restaurant and Sports Bar
1120 Fennell Avenue E, Hamilton, ON L8T 1S5 0.27km -
Le Bella Pizza
1120 Fennell Avenue E, Hamilton, ON L8T 1S5 0.27km
-
CF Lime Ridge
999 Upper Wentworth Street, Hamilton, ON L9A 4X5 2.57km -
Hamilton City Centre Mall
77 James Street N, Hamilton, ON L8R 4.88km -
Jackson Square
2 King Street W, Hamilton, ON L8P 1A1 4.96km
-
Al Sham Market
1119 Fennell Ave E, Hamilton, ON L8T 1S2 0.42km -
Metro
967 Fennell Avenue E, Hamilton, ON L8T 1R1 0.66km -
Food Basics
724 Mohawk Road E, Hamilton, ON L8T 2P8 1.01km
-
LCBO
1149 Barton Street E, Hamilton, ON L8H 2V2 3.44km -
Liquor Control Board of Ontario
233 Dundurn Street S, Hamilton, ON L8P 4K8 5.86km -
The Beer Store
396 Elizabeth St, Burlington, ON L7R 2L6 11.66km
-
Chadwick's & Hack's
682 Fennell Avenue E, Hamilton, ON L8V 1V4 1.51km -
Domenic Auto Shop
856 Upper Sherman Avenue, Hamilton, ON L8V 3N1 1.69km -
Main Street Esso
1334 Main Street E, Hamilton, ON L8K 1B5 2.44km
-
The Pearl Company
16 Steven Street, Hamilton, ON L8L 5N3 3.59km -
Playhouse
177 Sherman Avenue N, Hamilton, ON L8L 6M8 3.72km -
Cineplex Cinemas Hamilton Mountain
795 Paramount Dr, Hamilton, ON L8J 0B4 3.98km
-
Hamilton Public Library
100 Mohawk Road W, Hamilton, ON L9C 1W1 4.51km -
Hamilton Public Library
955 King Street W, Hamilton, ON L8S 1K9 7.21km -
Mills Memorial Library
1280 Main Street W, Hamilton, ON L8S 4L8 8.17km
-
Juravinski Hospital
711 Concession Street, Hamilton, ON L8V 5C2 2.04km -
Juravinski Cancer Centre
699 Concession Street, Hamilton, ON L8V 5C2 2.16km -
St Peter's Hospital
88 Maplewood Avenue, Hamilton, ON L8M 1W9 2.31km
- 1 bath
- 2 bed
- 700 sqft
02-207 Fairleigh Avenue South, Hamilton, Ontario • L8M 2K6 • St. Clair
- 1 bath
- 2 bed
- 700 sqft
62 Crosthwaite Avenue North, Hamilton, Ontario • L8H 4V2 • Crown Point
