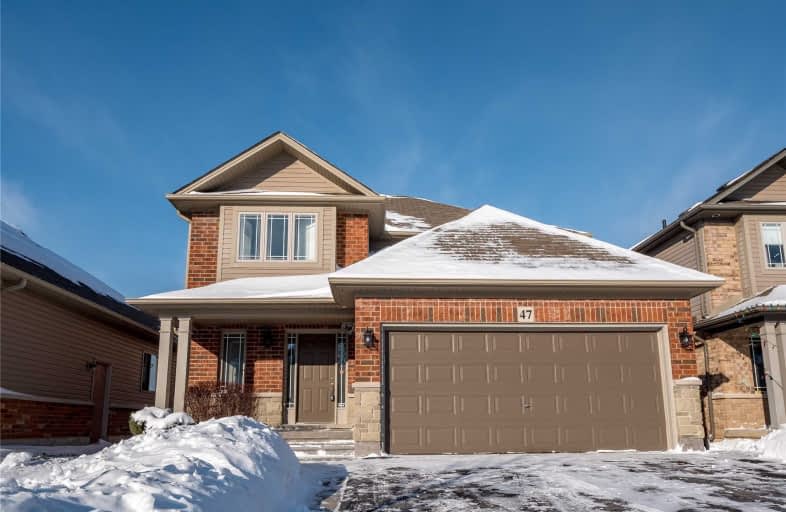Sold on Feb 28, 2019
Note: Property is not currently for sale or for rent.

-
Type: Detached
-
Style: 2-Storey
-
Lot Size: 39.37 x 115.03 Feet
-
Age: No Data
-
Taxes: $4,007 per year
-
Days on Site: 28 Days
-
Added: Jan 31, 2019 (4 weeks on market)
-
Updated:
-
Last Checked: 3 months ago
-
MLS®#: X4349114
-
Listed By: Re/max escarpment golfi realty inc., brokerage
4 Bed, 4 Bath With Almost 2,800Sqft Finished Living Space. Modern Open Concept Design Perfect For Entertaining. Loaded With Upgrades Including Hardwood Floors, Oak Staircase, Upgraded Cabinets With Undermount Lighting, Rounded Bullnose Corners, Potlights, California Shutters, Freshly Painted, Wainscoting, New Washer/Dryer, Stamped Concrete Patio And Porch, Gas Bbq Hookup, New Back Flow And So Much More!
Extras
Inclusions: Fridge, Stove, Dishwasher, Built In Microwave, Washer, Dryer, Electric Light Fixtures, All Window Coverings, Central Vac & Attachments, Auto Garage Door Opener & Remotes, Shed, Play Structure, Bar In Basement
Property Details
Facts for 47 Magnificent Way, Hamilton
Status
Days on Market: 28
Last Status: Sold
Sold Date: Feb 28, 2019
Closed Date: May 17, 2019
Expiry Date: Apr 30, 2019
Sold Price: $615,000
Unavailable Date: Feb 28, 2019
Input Date: Jan 31, 2019
Property
Status: Sale
Property Type: Detached
Style: 2-Storey
Area: Hamilton
Community: Rural Glanbrook
Availability Date: 0-30/Flex
Inside
Bedrooms: 4
Bathrooms: 4
Kitchens: 1
Rooms: 7
Den/Family Room: Yes
Air Conditioning: Central Air
Fireplace: Yes
Laundry Level: Main
Washrooms: 4
Building
Basement: Finished
Basement 2: Full
Heat Type: Forced Air
Heat Source: Gas
Exterior: Brick
Exterior: Stone
UFFI: No
Water Supply: Municipal
Special Designation: Unknown
Parking
Driveway: Pvt Double
Garage Spaces: 2
Garage Type: Attached
Covered Parking Spaces: 2
Fees
Tax Year: 2018
Tax Legal Description: Plan 62M1046 Lot 6
Taxes: $4,007
Land
Cross Street: Binbrook/Great Oak/M
Municipality District: Hamilton
Fronting On: West
Pool: None
Sewer: Sewers
Lot Depth: 115.03 Feet
Lot Frontage: 39.37 Feet
Acres: < .50
Rooms
Room details for 47 Magnificent Way, Hamilton
| Type | Dimensions | Description |
|---|---|---|
| Foyer Main | - | |
| Living Main | 3.56 x 5.21 | |
| Kitchen Main | 4.57 x 5.33 | |
| Dining Main | 3.25 x 3.30 | |
| Bathroom Main | - | 2 Pc Bath |
| Laundry Main | 1.83 x 1.88 | |
| Master 2nd | 4.39 x 4.93 | |
| 2nd Br 2nd | 2.69 x 2.74 | |
| 3rd Br 2nd | 3.20 x 3.53 | |
| 4th Br 2nd | 3.15 x 3.61 | |
| Bathroom 2nd | - | 4 Pc Bath |
| Bathroom 2nd | - | 4 Pc Ensuite |
| XXXXXXXX | XXX XX, XXXX |
XXXX XXX XXXX |
$XXX,XXX |
| XXX XX, XXXX |
XXXXXX XXX XXXX |
$XXX,XXX | |
| XXXXXXXX | XXX XX, XXXX |
XXXXXXX XXX XXXX |
|
| XXX XX, XXXX |
XXXXXX XXX XXXX |
$XXX,XXX |
| XXXXXXXX XXXX | XXX XX, XXXX | $615,000 XXX XXXX |
| XXXXXXXX XXXXXX | XXX XX, XXXX | $619,000 XXX XXXX |
| XXXXXXXX XXXXXXX | XXX XX, XXXX | XXX XXXX |
| XXXXXXXX XXXXXX | XXX XX, XXXX | $634,900 XXX XXXX |

École élémentaire Michaëlle Jean Elementary School
Elementary: PublicOur Lady of the Assumption Catholic Elementary School
Elementary: CatholicSt. Mark Catholic Elementary School
Elementary: CatholicGatestone Elementary Public School
Elementary: PublicSt. Matthew Catholic Elementary School
Elementary: CatholicBellmoore Public School
Elementary: PublicÉSAC Mère-Teresa
Secondary: CatholicNora Henderson Secondary School
Secondary: PublicSherwood Secondary School
Secondary: PublicSaltfleet High School
Secondary: PublicSt. Jean de Brebeuf Catholic Secondary School
Secondary: CatholicBishop Ryan Catholic Secondary School
Secondary: Catholic

