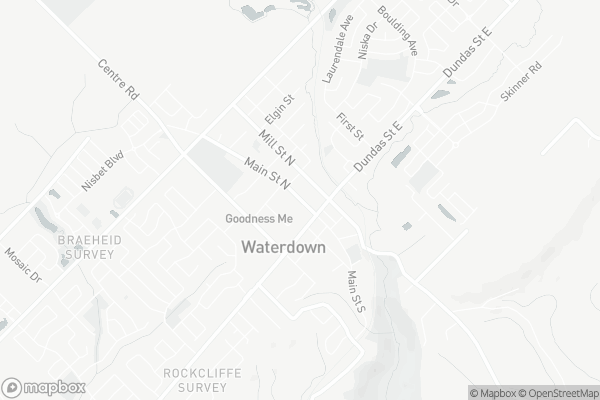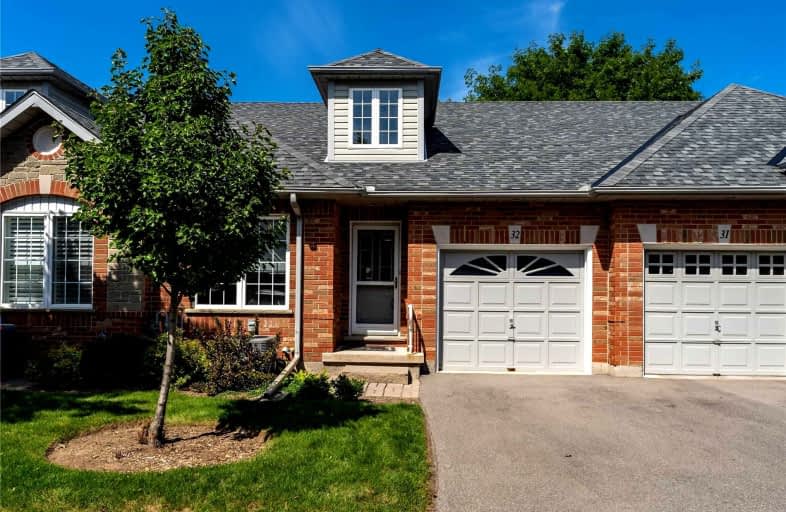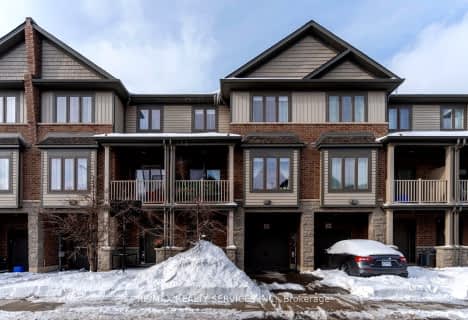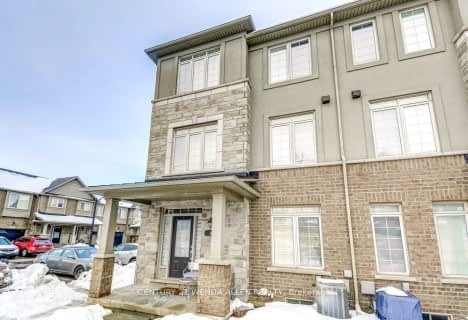Very Walkable
- Most errands can be accomplished on foot.
Minimal Transit
- Almost all errands require a car.
Somewhat Bikeable
- Most errands require a car.

Aldershot Elementary School
Elementary: PublicSt. Thomas Catholic Elementary School
Elementary: CatholicMary Hopkins Public School
Elementary: PublicAllan A Greenleaf Elementary
Elementary: PublicGuardian Angels Catholic Elementary School
Elementary: CatholicGuy B Brown Elementary Public School
Elementary: PublicÉcole secondaire Georges-P-Vanier
Secondary: PublicAldershot High School
Secondary: PublicM M Robinson High School
Secondary: PublicSir John A Macdonald Secondary School
Secondary: PublicWaterdown District High School
Secondary: PublicWestdale Secondary School
Secondary: Public-
Rockcliffe Park
Riley St (Chudleigh), Waterdown ON L0R 2H5 1.04km -
Hidden Valley Park
1137 Hidden Valley Rd, Burlington ON L7P 0T5 4.01km -
Pier 8
Hamilton ON 6.95km
-
Scotiabank
76 Dundas St E, Hamilton ON L9H 0C2 2.38km -
RBC Royal Bank
1134 Plains Rd W, Burlington ON L7T 1H3 4.9km -
President's Choice Financial Pavilion and ATM
1059 Plains Rd E, Burlington ON L7T 4K1 5.2km
More about this building
View 47 Main Street North, Hamilton- 5 bath
- 3 bed
- 1600 sqft
08-215 Dundas Street East, Hamilton, Ontario • L8B 0X2 • Waterdown







