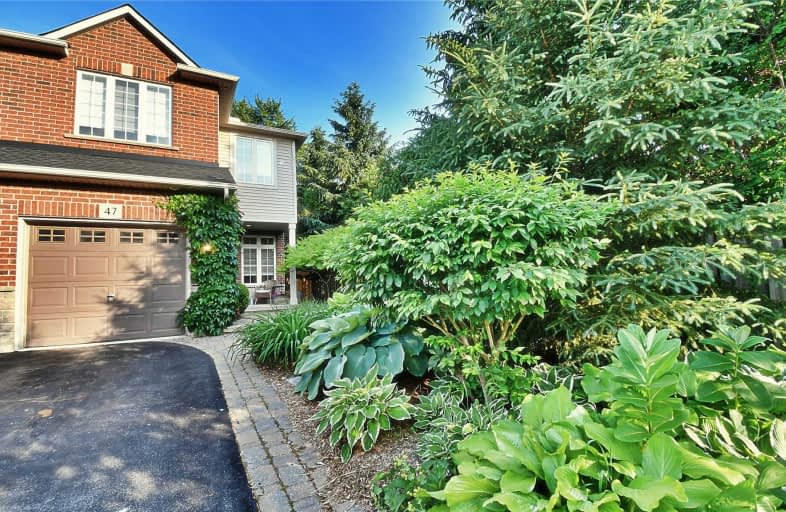Sold on Jun 29, 2020
Note: Property is not currently for sale or for rent.

-
Type: Semi-Detached
-
Style: 2-Storey
-
Size: 1500 sqft
-
Lot Size: 27.62 x 103.87 Feet
-
Age: 16-30 years
-
Taxes: $4,950 per year
-
Days on Site: 7 Days
-
Added: Jun 21, 2020 (1 week on market)
-
Updated:
-
Last Checked: 2 months ago
-
MLS®#: X4801864
-
Listed By: Re/max hallmark realty ltd., brokerage
Hard To Find Semi In Goldenview Subdivision Of Waterdown ! Beautiful Home Featuring Many Builder Upgrades And Options. Laminate Flooring Throughout. Open Concept Main Floor With Great Room, Gas Fireplace And Eat-In Kitchen W/ Breakfast Bar. 4 Upper Level Bedrooms. Finished Basement. Beautifully Landscaped Gardens And Pond. Very Clean And Lovingly Cared For Home. Amazing Location ! Convenient Distance To Shopping, Great Schools, And Minutes To The Escarpment.
Extras
Inclusions: Stainless Steel Kitchen Appliances - Stove, Fridge, B/I Dishwasher, B/I Microwave & Range Hood. 2nd Floor Washer & Dryer. All Electric Light Fixtures And Window Coverings. New Roof And Eavestrough - 2018. Rental Item: Hwt.
Property Details
Facts for 47 Overdale Avenue, Hamilton
Status
Days on Market: 7
Last Status: Sold
Sold Date: Jun 29, 2020
Closed Date: Sep 04, 2020
Expiry Date: Sep 21, 2020
Sold Price: $699,900
Unavailable Date: Jun 29, 2020
Input Date: Jun 22, 2020
Property
Status: Sale
Property Type: Semi-Detached
Style: 2-Storey
Size (sq ft): 1500
Age: 16-30
Area: Hamilton
Community: Waterdown
Availability Date: 30/60/Flexible
Inside
Bedrooms: 4
Bathrooms: 4
Kitchens: 1
Rooms: 6
Den/Family Room: No
Air Conditioning: Central Air
Fireplace: Yes
Laundry Level: Upper
Washrooms: 4
Building
Basement: Finished
Basement 2: Full
Heat Type: Forced Air
Heat Source: Gas
Exterior: Brick
Exterior: Vinyl Siding
Water Supply: Municipal
Special Designation: Unknown
Parking
Driveway: Private
Garage Spaces: 1
Garage Type: Attached
Covered Parking Spaces: 1
Total Parking Spaces: 2
Fees
Tax Year: 2020
Tax Legal Description: Pt Blk 8 Pl 62M994, Part 11 On 62R16772;
Taxes: $4,950
Highlights
Feature: Fenced Yard
Feature: Grnbelt/Conserv
Feature: Library
Feature: Place Of Worship
Feature: Public Transit
Feature: School
Land
Cross Street: Dundas St. E. & Gold
Municipality District: Hamilton
Fronting On: South
Parcel Number: 174980558
Pool: None
Sewer: Sewers
Lot Depth: 103.87 Feet
Lot Frontage: 27.62 Feet
Rooms
Room details for 47 Overdale Avenue, Hamilton
| Type | Dimensions | Description |
|---|---|---|
| Great Rm Main | 5.11 x 5.74 | Bay Window, Gas Fireplace, W/O To Yard |
| Kitchen Main | 2.88 x 6.16 | Eat-In Kitchen, Stainless Steel Appl, Ceramic Floor |
| Foyer Main | 1.14 x 2.13 | Ceramic Floor, Access To Garage |
| Master 2nd | 5.77 x 3.40 | W/I Closet, 4 Pc Ensuite, Electric Fireplace |
| 2nd Br 2nd | 3.06 x 3.11 | Laminate, Large Closet, Large Window |
| 3rd Br 2nd | 3.73 x 2.97 | Laminate, Large Window, Large Closet |
| 4th Br 2nd | 3.02 x 3.29 | Laminate, Large Closet, Large Window |
| Family Bsmt | 4.28 x 5.49 | Laminate, Above Grade Window, 3 Pc Bath |
| XXXXXXXX | XXX XX, XXXX |
XXXX XXX XXXX |
$XXX,XXX |
| XXX XX, XXXX |
XXXXXX XXX XXXX |
$XXX,XXX |
| XXXXXXXX XXXX | XXX XX, XXXX | $699,900 XXX XXXX |
| XXXXXXXX XXXXXX | XXX XX, XXXX | $699,900 XXX XXXX |

Aldershot Elementary School
Elementary: PublicSt. Thomas Catholic Elementary School
Elementary: CatholicMary Hopkins Public School
Elementary: PublicAllan A Greenleaf Elementary
Elementary: PublicGuardian Angels Catholic Elementary School
Elementary: CatholicGuy B Brown Elementary Public School
Elementary: PublicÉcole secondaire Georges-P-Vanier
Secondary: PublicAldershot High School
Secondary: PublicSir John A Macdonald Secondary School
Secondary: PublicSt. Mary Catholic Secondary School
Secondary: CatholicWaterdown District High School
Secondary: PublicWestdale Secondary School
Secondary: Public- 3 bath
- 4 bed
- 2000 sqft
29 Nelson Street, Brant, Ontario • L0R 2H6 • Brantford Twp



