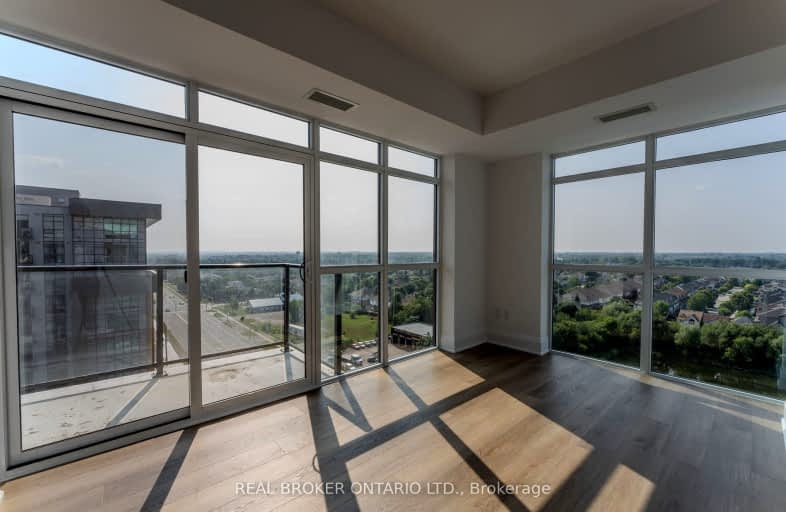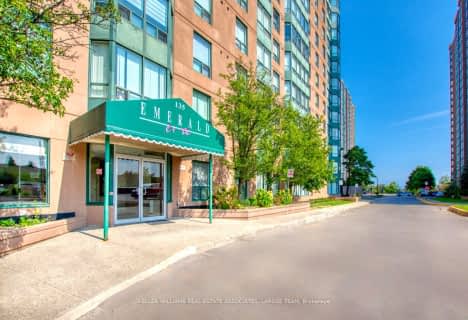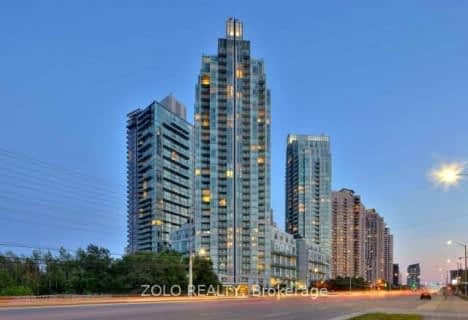Car-Dependent
- Most errands require a car.
Good Transit
- Some errands can be accomplished by public transportation.
Somewhat Bikeable
- Most errands require a car.

Silver Creek Public School
Elementary: PublicClifton Public School
Elementary: PublicMetropolitan Andrei Catholic School
Elementary: CatholicSt Timothy School
Elementary: CatholicCamilla Road Senior Public School
Elementary: PublicCorsair Public School
Elementary: PublicPeel Alternative South
Secondary: PublicT. L. Kennedy Secondary School
Secondary: PublicJohn Cabot Catholic Secondary School
Secondary: CatholicApplewood Heights Secondary School
Secondary: PublicPort Credit Secondary School
Secondary: PublicFather Michael Goetz Secondary School
Secondary: Catholic-
Mississauga Valley Park
1275 Mississauga Valley Blvd, Mississauga ON L5A 3R8 1.63km -
Etobicoke Valley Park
18 Dunning Cres, Toronto ON M8W 4S8 4.45km -
Marie Curtis Park
40 2nd St, Etobicoke ON M8V 2X3 4.89km
-
Scotiabank
3295 Kirwin Ave, Mississauga ON L5A 4K9 1.43km -
TD Bank Financial Group
2580 Hurontario St, Mississauga ON L5B 1N5 1.46km -
RBC Royal Bank
1530 Dundas St E, Mississauga ON L4X 1L4 3.2km
- 2 bath
- 3 bed
- 1600 sqft
3207-3650 Kaneff Crescent, Mississauga, Ontario • L5A 4A1 • Mississauga Valleys
- 1 bath
- 2 bed
- 900 sqft
1906-135 Hillcrest Avenue, Mississauga, Ontario • L5B 4B1 • Cooksville
- 2 bath
- 2 bed
- 900 sqft
2002W-202 Burnhamthorpe Road East, Mississauga, Ontario • L5A 0B2 • Mississauga Valleys
- 2 bath
- 2 bed
- 600 sqft
707-204 Burnhamthorpe Road East, Mississauga, Ontario • L5A 0B3 • City Centre
- 2 bath
- 2 bed
- 1000 sqft
2212-135 Hillcrest Avenue, Mississauga, Ontario • L5B 4B1 • Cooksville
- 2 bath
- 1 bed
- 800 sqft
516-220 Burnhamthorpe Road West, Mississauga, Ontario • L5B 4N4 • City Centre
- 1 bath
- 1 bed
- 700 sqft
1011-2091 Hurontario Street, Mississauga, Ontario • L5A 4E6 • Cooksville
- 2 bath
- 2 bed
- 600 sqft
525-86 Dundas Street East, Mississauga, Ontario • L5A 0B1 • Cooksville













