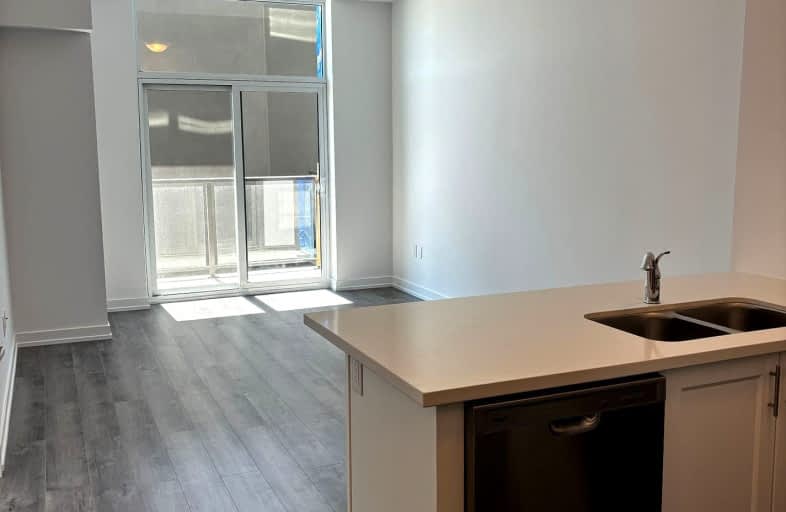Very Walkable
- Most errands can be accomplished on foot.
Some Transit
- Most errands require a car.
Very Bikeable
- Most errands can be accomplished on bike.

St. Gregory the Great (Elementary)
Elementary: CatholicOur Lady of Peace School
Elementary: CatholicSt. Teresa of Calcutta Elementary School
Elementary: CatholicOodenawi Public School
Elementary: PublicForest Trail Public School (Elementary)
Elementary: PublicWest Oak Public School
Elementary: PublicGary Allan High School - Oakville
Secondary: PublicGary Allan High School - STEP
Secondary: PublicAbbey Park High School
Secondary: PublicGarth Webb Secondary School
Secondary: PublicSt Ignatius of Loyola Secondary School
Secondary: CatholicHoly Trinity Catholic Secondary School
Secondary: Catholic-
Lion's Valley Park
Oakville ON 1.19km -
Heritage Way Park
Oakville ON 3.92km -
Holton Heights Park
1315 Holton Heights Dr, Oakville ON 4.41km
-
RBC Royal Bank
2501 3rd Line (Dundas St W), Oakville ON L6M 5A9 2.18km -
RBC Royal Bank
309 Hays Blvd (Trafalgar and Dundas), Oakville ON L6H 6Z3 2.97km -
BMO Bank of Montreal
240 N Service Rd W (Dundas trafalgar), Oakville ON L6M 2Y5 3.75km
- 1 bath
- 2 bed
- 800 sqft
604-335 Wheat Boom Drive, Oakville, Ontario • L6H 7C2 • Rural Oakville
- 1 bath
- 1 bed
- 700 sqft
710-335 Wheat Boom Drive, Oakville, Ontario • L6H 7C2 • Rural Oakville
- 1 bath
- 1 bed
- 600 sqft
817-35 Wheat Boom Drive, Oakville, Ontario • L6H 0P4 • Rural Oakville
- 1 bath
- 1 bed
- 500 sqft
401-509 Dundas Street West, Oakville, Ontario • L6M 5P4 • Rural Oakville
- 1 bath
- 1 bed
- 800 sqft
325-150 Oak Park Boulevard Boulevard North, Oakville, Ontario • L6H 3P2 • Uptown Core
- 1 bath
- 1 bed
- 700 sqft
902-335 Wheat Boom Drive, Oakville, Ontario • L6H 7Y1 • Rural Oakville
- 4 bath
- 4 bed
- 500 sqft
815-335 Wheat Boom Drive, Oakville, Ontario • L6H 7C2 • Rural Oakville
- 2 bath
- 1 bed
- 700 sqft
701-405 Dundas Street West, Oakville, Ontario • L6M 4M2 • Rural Oakville
- 1 bath
- 1 bed
- 600 sqft
214-335 Wheat Boom Drive, Oakville, Ontario • L6H 7X4 • Rural Oakville
- 1 bath
- 1 bed
- 600 sqft
618-335 Wheat Boom Drive, Oakville, Ontario • L6H 7Y1 • Rural Oakville
- 1 bath
- 1 bed
- 600 sqft
303-3200 William Coltson Avenue, Oakville, Ontario • L6H 7W6 • Rural Oakville













