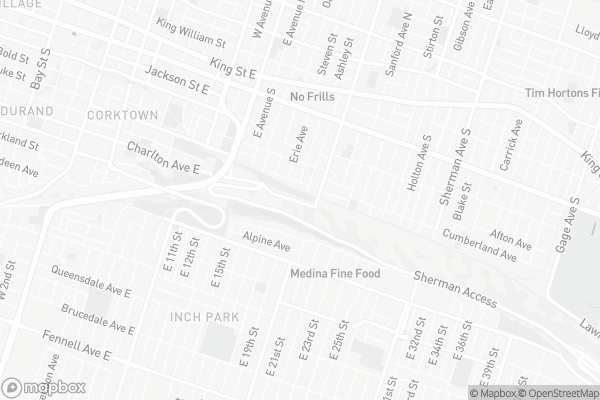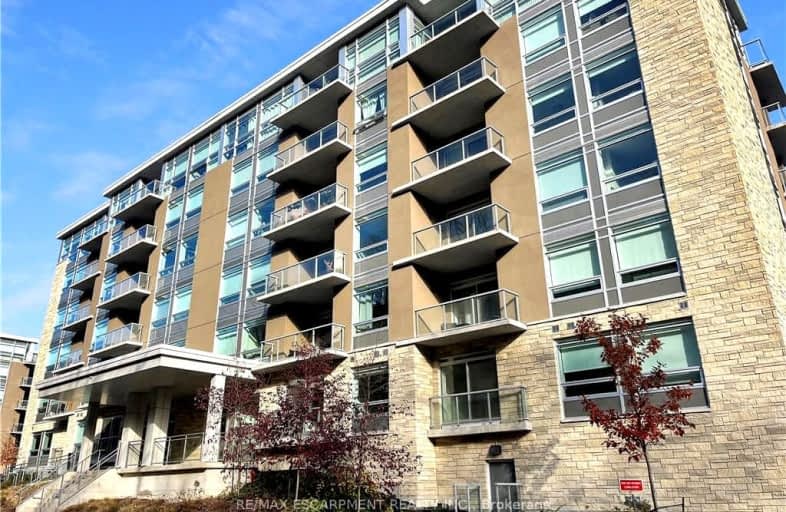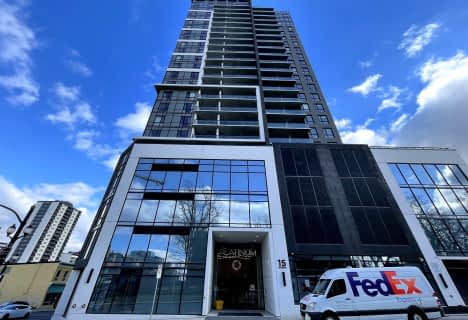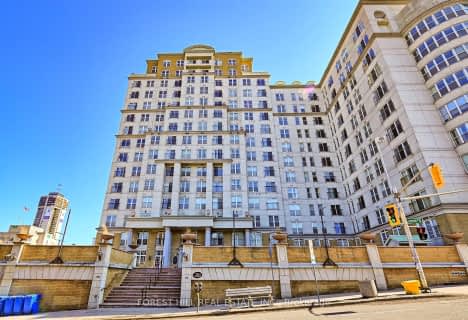Car-Dependent
- Most errands require a car.
Good Transit
- Some errands can be accomplished by public transportation.
Somewhat Bikeable
- Most errands require a car.

Sacred Heart of Jesus Catholic Elementary School
Elementary: CatholicSt. Patrick Catholic Elementary School
Elementary: CatholicSt. Brigid Catholic Elementary School
Elementary: CatholicGeorge L Armstrong Public School
Elementary: PublicQueen Victoria Elementary Public School
Elementary: PublicCathy Wever Elementary Public School
Elementary: PublicKing William Alter Ed Secondary School
Secondary: PublicTurning Point School
Secondary: PublicVincent Massey/James Street
Secondary: PublicSt. Charles Catholic Adult Secondary School
Secondary: CatholicSir John A Macdonald Secondary School
Secondary: PublicCathedral High School
Secondary: Catholic-
Stinson Grocery Store
142 Stinson Street, Hamilton 0.33km -
Hasty Market
225 John Street South, Hamilton 1.3km -
Big Bee Convenience
810 Main Street East, Hamilton 1.31km
-
Redchurch Cafe + Gallery
Victoria Hall, 68 King Street East, Hamilton 1.6km -
Hendry's Barbershop
661 Barton Street East, Hamilton 1.84km -
The Beer Store
150 Barton Street East, Hamilton 1.9km
-
Tim Hortons
473 Concession Street, Hamilton 0.41km -
Subway
447 Concession Street, Hamilton 0.41km -
Stage Diner
518 Concession Street, Hamilton 0.45km
-
Tim Hortons
473 Concession Street, Hamilton 0.41km -
Crumbuns Bakeshop
566 Concession Street, Hamilton 0.53km -
Rannosh Restaurant
578-580 Concession Street, Hamilton 0.55km
-
Healthcare and Municipal Employees' Credit Union (Juravinski Hospital)
711 Concession Street, Hamilton 0.83km -
Credit Union Central of Ontario LTD
10 West Avenue South, Hamilton 0.93km -
Healthcare and Municipal Employees' Credit Union (St. Joseph's Hospital)
50 Charlton Avenue East, Hamilton 1.36km
-
Canadian Tire Gas+
314 Main Street East, Hamilton 0.82km -
Pioneer - Gas Station
603 King Street East, Hamilton 0.82km -
Petro-Canada
126 Main Street East, Hamilton 1.3km
-
Knead To Balance
21 Mountain Park Avenue, Hamilton 0.41km -
Paula Reid
437 Concession Street, Hamilton 0.43km -
Bodywork For Recovery
437 Concession Street, Hamilton 0.43km
-
Wentworth Stairs
Wentworth Street South, Hamilton 0.12km -
Escarpment stairs
121 Sherman Access, Hamilton 0.21km -
Mountain Brow West Park
163-173 Mountain Park Avenue, Hamilton 0.28km
-
Hamilton Public Library - Concession Branch
565 Concession Street, Hamilton 0.52km -
Little Free Library
85 East Avenue North, Hamilton 1.14km -
Alice’s Book Nook
72 Knyvet Avenue, Hamilton 1.26km
-
Rutfod Logs Ing
18 Rutherford Avenue, Hamilton 0.29km -
trueNorth Medical Hamilton Addiction Treatment Centre
525 Concession Street, Hamilton 0.45km -
Rukavina Residential Home
22 Ontario Avenue, Hamilton 0.53km
-
Joice Pharmacy And Medical Clinic
501 Concession Street, Hamilton 0.43km -
Guardian - Smile Pharmacy
525 Concession Street, Hamilton 0.45km -
Concession Medical Pharmacy
444 Concession Street Unit 101, Hamilton 0.47km
-
Hamilton Mall
447 Main Street, Hamilton 0.66km -
Home Surplus Liquidation Store
299 Main Street East, Hamilton 0.87km -
Corktown Plaza
221 John Street South, Hamilton 1.3km
-
The Zoetic Company Ltd.
526 Concession Street, Hamilton 0.46km -
Playhouse Cinema
177 Sherman Avenue North, Hamilton 1.92km -
Landmark Cinemas 6 Jackson Square
2 King Street West, Hamilton 1.93km
-
Stoneroads Bar & Grill
533 Concession Street, Hamilton 0.46km -
Rannosh Restaurant
578-580 Concession Street, Hamilton 0.55km -
Cadillac Jax Bar & Grill
532 Main Street East, Hamilton 0.61km
For Sale
More about this building
View 479 Charlton Avenue East, Hamilton













