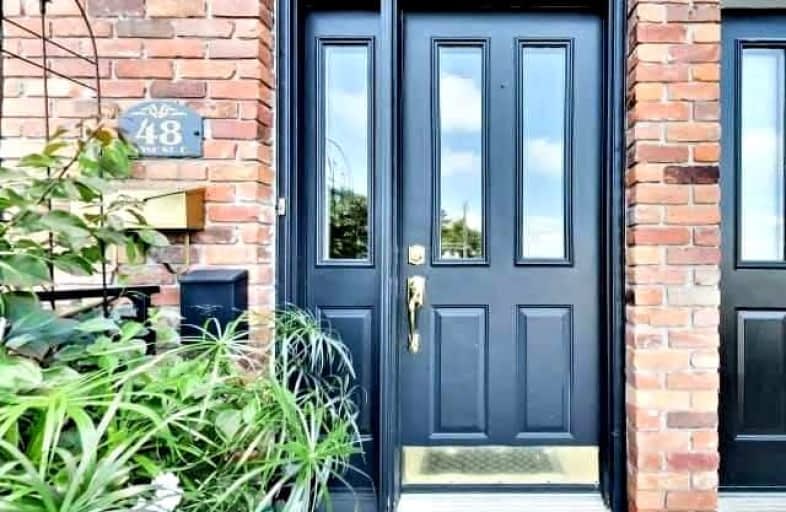Removed on Oct 14, 2022
Note: Property is not currently for sale or for rent.

-
Type: Att/Row/Twnhouse
-
Style: 2 1/2 Storey
-
Lease Term: 1 Year
-
Possession: Or Oct 16
-
All Inclusive: N
-
Lot Size: 20.41 x 132.84 Feet
-
Age: No Data
-
Days on Site: 37 Days
-
Added: Sep 07, 2022 (1 month on market)
-
Updated:
-
Last Checked: 3 months ago
-
MLS®#: X5754125
-
Listed By: Keller williams referred realty, brokerage
Stunning 3-Level Brownstone End Unit Townhouse With Large Windows Sundeck Overlooking The Bay & Marina! 3+1 Bedrooms, 2 Baths! Great Open Concept Design! Modern Kitchen W/ Stainless Steel Appliances. 2 Fireplaces, One Gas The Other Wood Burning! 3rd Floor Master Bdrm Retreat! 2nd Floor Office! Laundry, Skylights, Wainscoting! Front & Rear Decks! Beautifully Landscaped!
Extras
Private Backyard! 2 Car Parking! Walking Distance To Bay, Parks & New Go Station. Rare Opportunity For Fantastic Rental!
Property Details
Facts for 48 Guise Street East, Hamilton
Status
Days on Market: 37
Last Status: Terminated
Sold Date: Jun 25, 2025
Closed Date: Nov 30, -0001
Expiry Date: Nov 08, 2022
Unavailable Date: Oct 14, 2022
Input Date: Sep 07, 2022
Prior LSC: Listing with no contract changes
Property
Status: Lease
Property Type: Att/Row/Twnhouse
Style: 2 1/2 Storey
Area: Hamilton
Community: North End
Availability Date: Or Oct 16
Inside
Bedrooms: 3
Bedrooms Plus: 1
Bathrooms: 2
Kitchens: 1
Rooms: 7
Den/Family Room: No
Air Conditioning: Wall Unit
Fireplace: Yes
Laundry: Ensuite
Washrooms: 2
Utilities
Utilities Included: N
Building
Basement: None
Basement 2: Sep Entrance
Heat Type: Baseboard
Heat Source: Electric
Exterior: Brick
Private Entrance: N
Water Supply: Municipal
Special Designation: Unknown
Parking
Driveway: Private
Parking Included: Yes
Garage Type: None
Covered Parking Spaces: 2
Total Parking Spaces: 2
Fees
Cable Included: Yes
Central A/C Included: No
Common Elements Included: No
Heating Included: No
Hydro Included: No
Water Included: No
Highlights
Feature: Marina
Feature: Park
Land
Cross Street: James & Burlington
Municipality District: Hamilton
Fronting On: South
Parcel Number: 171550008
Pool: None
Sewer: Sewers
Lot Depth: 132.84 Feet
Lot Frontage: 20.41 Feet
Payment Frequency: Monthly
Rooms
Room details for 48 Guise Street East, Hamilton
| Type | Dimensions | Description |
|---|---|---|
| Kitchen Main | 2.87 x 4.51 | O/Looks Dining, Modern Kitchen, W/O To Deck |
| Dining Main | 3.50 x 3.69 | Combined W/Living, Hardwood Floor |
| Living Main | 3.35 x 4.51 | W/O To Sundeck, Fireplace, O/Looks Park |
| 2nd Br 2nd | 3.08 x 3.84 | Large Window, Double Closet |
| 3rd Br 2nd | 2.46 x 4.08 | Large Window |
| Office 2nd | 1.83 x 1.95 | Large Window |
| Prim Bdrm 3rd | 4.48 x 5.92 | Vaulted Ceiling, Fireplace, Skylight |
| XXXXXXXX | XXX XX, XXXX |
XXXXXXX XXX XXXX |
|
| XXX XX, XXXX |
XXXXXX XXX XXXX |
$X,XXX | |
| XXXXXXXX | XXX XX, XXXX |
XXXXXXX XXX XXXX |
|
| XXX XX, XXXX |
XXXXXX XXX XXXX |
$XXX | |
| XXXXXXXX | XXX XX, XXXX |
XXXXXXXX XXX XXXX |
|
| XXX XX, XXXX |
XXXXXX XXX XXXX |
$X,XXX | |
| XXXXXXXX | XXX XX, XXXX |
XXXX XXX XXXX |
$XXX,XXX |
| XXX XX, XXXX |
XXXXXX XXX XXXX |
$XXX,XXX |
| XXXXXXXX XXXXXXX | XXX XX, XXXX | XXX XXXX |
| XXXXXXXX XXXXXX | XXX XX, XXXX | $3,100 XXX XXXX |
| XXXXXXXX XXXXXXX | XXX XX, XXXX | XXX XXXX |
| XXXXXXXX XXXXXX | XXX XX, XXXX | $950 XXX XXXX |
| XXXXXXXX XXXXXXXX | XXX XX, XXXX | XXX XXXX |
| XXXXXXXX XXXXXX | XXX XX, XXXX | $2,000 XXX XXXX |
| XXXXXXXX XXXX | XXX XX, XXXX | $590,000 XXX XXXX |
| XXXXXXXX XXXXXX | XXX XX, XXXX | $489,900 XXX XXXX |

St. Brigid Catholic Elementary School
Elementary: CatholicHess Street Junior Public School
Elementary: PublicSt. Lawrence Catholic Elementary School
Elementary: CatholicBennetto Elementary School
Elementary: PublicDr. J. Edgar Davey (New) Elementary Public School
Elementary: PublicCathy Wever Elementary Public School
Elementary: PublicKing William Alter Ed Secondary School
Secondary: PublicTurning Point School
Secondary: PublicÉcole secondaire Georges-P-Vanier
Secondary: PublicAldershot High School
Secondary: PublicSir John A Macdonald Secondary School
Secondary: PublicCathedral High School
Secondary: Catholic

